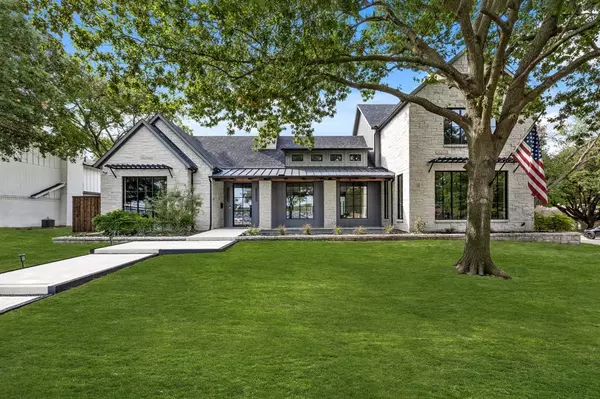For more information regarding the value of a property, please contact us for a free consultation.
4406 Ridgeside Drive Dallas, TX 75244
Want to know what your home might be worth? Contact us for a FREE valuation!

Our team is ready to help you sell your home for the highest possible price ASAP
Key Details
Property Type Single Family Home
Sub Type Single Family Residence
Listing Status Sold
Purchase Type For Sale
Square Footage 5,382 sqft
Price per Sqft $390
Subdivision Forestcrest Estates
MLS Listing ID 20407084
Sold Date 12/15/23
Style Contemporary/Modern,Traditional
Bedrooms 5
Full Baths 5
Half Baths 1
HOA Y/N None
Year Built 2021
Lot Size 0.399 Acres
Acres 0.399
Property Description
Discover the epitome of luxury living in this 5 bed, 6 bath masterpiece. The grandeur of this home unfolds with a magnificent open layout featuring vaulted ceilings. The high end kitchen is a culinary enthusiast's dream, spacious island, Dual Butler pantries and a wet bar for effortless entertaining. Experience indoor outdoor living as a 16ft wide Sliding Door leads you to an oversized patio equipped with overhead heaters and retractable screens, perfect space for year round enjoyment. First floor master is a private sanctuary, Showcasing a luxurious bath with an oversized vanity. Additional bedrooms, one on the first floor and three upstairs, each offer private baths. With its thoughtful design and masterful craftsmanship, this home exemplifies modern elegance for those seeking the finest in Dallas living. Situated in this exclusive Dallas neighborhood close to many private schools. For Video Tour Search Youtube: Discover Luxury Living at 4406 Ridgeside Drive, Dallas, Texas 75244
Location
State TX
County Dallas
Direction West on Forest from Dallas North Tollways, Rights on Crestline just past light at Welch, Right on Ridgeside. Home is on the corner of Ridgeside and Crestline.
Rooms
Dining Room 1
Interior
Interior Features Built-in Wine Cooler, Cable TV Available, Central Vacuum, Decorative Lighting, Flat Screen Wiring, High Speed Internet Available, Smart Home System, Sound System Wiring, Vaulted Ceiling(s), Wet Bar
Heating Central, Natural Gas
Cooling Ceiling Fan(s), Central Air, Electric
Flooring Carpet, Ceramic Tile, Wood
Fireplaces Number 1
Fireplaces Type Gas Starter, Masonry, Stone, Wood Burning
Equipment Other
Appliance Built-in Refrigerator, Commercial Grade Range, Commercial Grade Vent, Dishwasher, Disposal, Dryer, Gas Cooktop, Gas Range, Gas Water Heater, Ice Maker, Microwave, Convection Oven, Tankless Water Heater, Vented Exhaust Fan, Washer
Heat Source Central, Natural Gas
Laundry Full Size W/D Area
Exterior
Exterior Feature Covered Patio/Porch, Rain Gutters
Garage Spaces 2.0
Fence Wood
Utilities Available Alley, City Sewer, City Water, Curbs, Individual Gas Meter, Individual Water Meter
Roof Type Composition,Metal
Total Parking Spaces 2
Garage Yes
Building
Lot Description Corner Lot
Story Two
Foundation Slab
Level or Stories Two
Structure Type Brick,Concrete,Rock/Stone
Schools
Elementary Schools Adamsjohnq
Middle Schools Walker
High Schools White
School District Dallas Isd
Others
Ownership Fibonacci Realty LLC
Acceptable Financing Cash, Conventional
Listing Terms Cash, Conventional
Financing Conventional
Read Less

©2024 North Texas Real Estate Information Systems.
Bought with Cristal Gonzalez • Briggs Freeman Sotheby's Int'l
GET MORE INFORMATION


