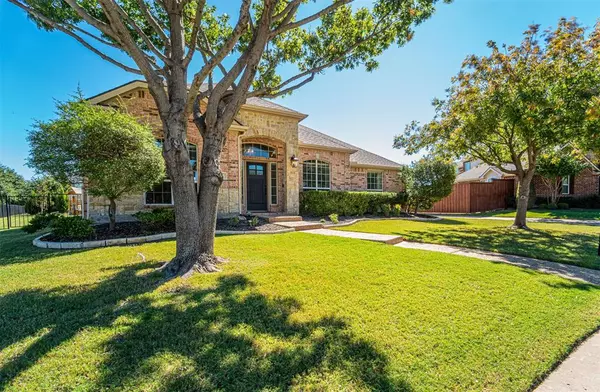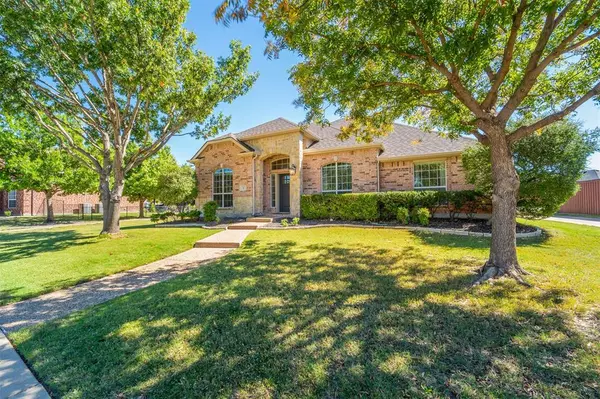For more information regarding the value of a property, please contact us for a free consultation.
8 Bear Run Frisco, TX 75033
Want to know what your home might be worth? Contact us for a FREE valuation!

Our team is ready to help you sell your home for the highest possible price ASAP
Key Details
Property Type Single Family Home
Sub Type Single Family Residence
Listing Status Sold
Purchase Type For Sale
Square Footage 2,563 sqft
Price per Sqft $224
Subdivision The Trails Ph 4
MLS Listing ID 20454947
Sold Date 12/01/23
Style Traditional
Bedrooms 3
Full Baths 2
HOA Fees $70/ann
HOA Y/N Mandatory
Year Built 2002
Annual Tax Amount $9,299
Lot Size 0.257 Acres
Acres 0.257
Property Description
Gorgeous one-story home on a cul de sac in the highly sought after Trails of West Frisco. 3 spacious bedrooms plus a study and formal dining in this open concept GEM. Beautiful wood look tile, neutral colors and custom light fixtures are just a few of the updates in this immaculate home. Study with French doors and formal dining lead to the huge living area with soaring ceilings and a brick fireplace open to the kitchen. Gourmet kitchen features a gas cooktop, quartz countertops, breakfast bar, Samsung stainless appliances, large pantry and a center island. Split bedrooms with a private master SUITE. Master bath features a jetted garden tub, seamless glass shower, dual vanities, and water closet. Secondary bedrooms with a private hall featuring a full bath and a built-in desk and chic hutch. Huge backyard with a covered patio adjacent to walking trail. Roof 2022, Window screens 2022, Gutters 2022, Exemplary Frisco ISD. Community pools, parks, playgrounds, trails and tennis courts.
Location
State TX
County Denton
Community Community Pool, Greenbelt, Jogging Path/Bike Path, Park, Sidewalks
Direction Fron DNT north, exit Cotton Gin-Main Street, turn left onto Main Street, turn right onto Teel Pkwy., left on Old Orchard, right onto La Mesa, right onto Bear Run.
Rooms
Dining Room 2
Interior
Interior Features Decorative Lighting, Double Vanity, Eat-in Kitchen, Kitchen Island, Open Floorplan, Pantry, Vaulted Ceiling(s), Walk-In Closet(s)
Heating Central, Natural Gas
Cooling Ceiling Fan(s), Central Air, Electric
Flooring Carpet, Ceramic Tile, Tile
Fireplaces Number 1
Fireplaces Type Brick, Gas Logs, Gas Starter
Appliance Dishwasher, Disposal, Electric Oven, Gas Cooktop, Gas Water Heater, Microwave, Plumbed For Gas in Kitchen
Heat Source Central, Natural Gas
Laundry Electric Dryer Hookup, Utility Room, Full Size W/D Area, Washer Hookup
Exterior
Exterior Feature Covered Patio/Porch, Rain Gutters
Garage Spaces 2.0
Fence Full, Wood, Wrought Iron
Community Features Community Pool, Greenbelt, Jogging Path/Bike Path, Park, Sidewalks
Utilities Available Alley, City Sewer, City Water, Concrete, Curbs
Roof Type Composition
Total Parking Spaces 2
Garage Yes
Building
Lot Description Adjacent to Greenbelt, Cul-De-Sac, Few Trees, Landscaped, Lrg. Backyard Grass, Sprinkler System
Story One
Foundation Slab
Level or Stories One
Structure Type Brick,Rock/Stone
Schools
Elementary Schools Fisher
Middle Schools Cobb
High Schools Wakeland
School District Frisco Isd
Others
Ownership See Agent
Acceptable Financing Cash, Conventional, FHA, VA Loan
Listing Terms Cash, Conventional, FHA, VA Loan
Financing Cash
Read Less

©2025 North Texas Real Estate Information Systems.
Bought with Angela Yi • The Michael Group



