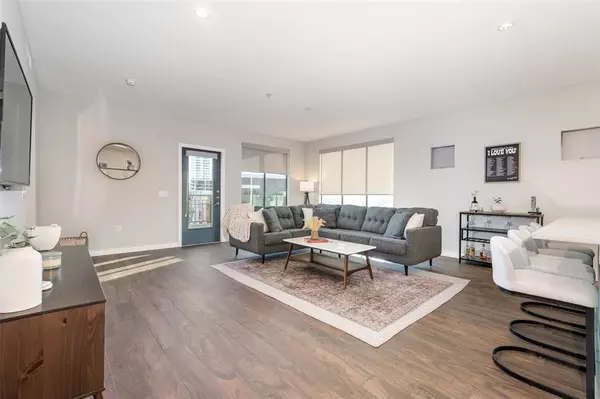For more information regarding the value of a property, please contact us for a free consultation.
5609 SMU Boulevard #201 Dallas, TX 75206
Want to know what your home might be worth? Contact us for a FREE valuation!

Our team is ready to help you sell your home for the highest possible price ASAP
Key Details
Property Type Condo
Sub Type Condominium
Listing Status Sold
Purchase Type For Sale
Square Footage 1,217 sqft
Price per Sqft $324
Subdivision Shelby Residences
MLS Listing ID 20459782
Sold Date 12/07/23
Style Contemporary/Modern
Bedrooms 2
Full Baths 2
HOA Fees $472/mo
HOA Y/N Mandatory
Year Built 2008
Lot Size 0.661 Acres
Acres 0.661
Property Description
Fabulous corner unit in such an Amazing location! This 2 bed 2 bath corner unit shares no walls with other units. The natural light enhances this flexible open floor plan which offers remote blinds in living room , custom plantation shutters in bedrooms, and fresh interior paint. Generous sized kitchen island perfect for gathering with an abundance of cabinet space that will not disappoint. Incredible primary bedroom ensuite has a walk-in closet PLUS a secondary closet! Walk in closet for spacious secondary bedroom as well. Step outside and enjoy your own private balcony or head over to the inviting outdoor terrace with firepit, grills, and tables for dining. This unit has 2 assigned parking spaces. Additional amenities offered are dog park, stylish lounge, plus work out center. Proximity to Shops, Restaurants, Downtown Dallas, and SMU, is Superb! HVAC replaced 2023.
Location
State TX
County Dallas
Community Common Elevator, Fitness Center
Direction From Downtown Dallas - Exit SMU Blvd -go right - property on left.
Rooms
Dining Room 1
Interior
Interior Features Kitchen Island, Open Floorplan
Heating Central, Electric
Cooling Central Air, Electric
Flooring Carpet, Tile
Appliance Dishwasher, Disposal, Electric Range, Microwave
Heat Source Central, Electric
Laundry Electric Dryer Hookup, Full Size W/D Area, Washer Hookup
Exterior
Exterior Feature Balcony, Dog Run
Garage Spaces 2.0
Community Features Common Elevator, Fitness Center
Utilities Available City Sewer, City Water, Community Mailbox
Total Parking Spaces 2
Garage Yes
Building
Story One
Level or Stories One
Structure Type Stucco
Schools
Elementary Schools Mockingbird
Middle Schools Long
High Schools Woodrow Wilson
School District Dallas Isd
Others
Ownership see agent
Acceptable Financing Cash, Conventional
Listing Terms Cash, Conventional
Financing Cash
Read Less

©2024 North Texas Real Estate Information Systems.
Bought with Carolyn Ledesma • Better Homes & Gardens, Winans
GET MORE INFORMATION


