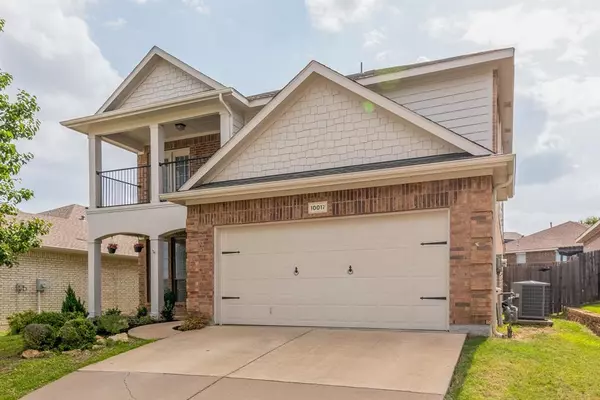For more information regarding the value of a property, please contact us for a free consultation.
10017 Tehama Ridge Parkway Fort Worth, TX 76177
Want to know what your home might be worth? Contact us for a FREE valuation!

Our team is ready to help you sell your home for the highest possible price ASAP
Key Details
Property Type Single Family Home
Sub Type Single Family Residence
Listing Status Sold
Purchase Type For Sale
Square Footage 2,140 sqft
Price per Sqft $165
Subdivision Tehama Ridge
MLS Listing ID 20461320
Sold Date 12/01/23
Style Traditional
Bedrooms 3
Full Baths 2
Half Baths 1
HOA Fees $18
HOA Y/N Mandatory
Year Built 2006
Annual Tax Amount $7,412
Lot Size 5,488 Sqft
Acres 0.126
Property Description
MOVE-In Ready Home! UPDATES include Fresh Outdoor PAINT 2023, Professional LANDSCAPING in front bed 2023, New ROOF 2021, FOOD DISPOSAL 2021, NEW AIR and HEAT COMPLETE SYSTEM including Thermostats 2021, HOT WATER HEATER 2020, MICROWAVE 2020, DISHWASHER 2018,New Upstairs Wood Laminate (excluding bathroom tile) 2018. Freshly painted walls on first floor. Lots of NATURAL LIGHT throughout. Wonderful Covered front porch and back patio. The home is styled in neutral tones and is ADORABLE. You will LOVE the feel this home provides. The down stairs offers an OPEN CONCEPT with a Flex area that can be used for dining,office area or whatever works for you. After a long day enjoy sitting on the BALCONY in the evening. The back yard is a very nice size and has a nice storage shed. Located down from the community pool and park! Close to shopping and restaurants and easy highway access.NWISD! All information deemed correct but not guaranteed, buyer and buyer's agent to confirm.
Location
State TX
County Tarrant
Direction From I-35 head west on Heritage Trace Pkwy, slight right toward Tehama Ridge Pkwy, Home will be on the left
Rooms
Dining Room 2
Interior
Interior Features Decorative Lighting, Eat-in Kitchen, High Speed Internet Available, Kitchen Island
Heating Central, Natural Gas
Cooling Ceiling Fan(s), Central Air, Gas
Flooring Ceramic Tile, Laminate
Fireplaces Number 1
Fireplaces Type Gas Logs, Living Room
Appliance Dishwasher, Disposal, Gas Range, Microwave
Heat Source Central, Natural Gas
Laundry Full Size W/D Area
Exterior
Exterior Feature Balcony, Covered Patio/Porch
Garage Spaces 2.0
Fence Wood
Utilities Available City Sewer, City Water, Concrete, Curbs, Individual Gas Meter, Individual Water Meter
Roof Type Composition
Total Parking Spaces 2
Garage Yes
Building
Lot Description Interior Lot
Story Two
Foundation Slab
Level or Stories Two
Structure Type Brick
Schools
Elementary Schools Peterson
Middle Schools John M Tidwell
High Schools Eaton
School District Northwest Isd
Others
Ownership Marks
Acceptable Financing Cash, Conventional, FHA, VA Loan
Listing Terms Cash, Conventional, FHA, VA Loan
Financing VA
Read Less

©2024 North Texas Real Estate Information Systems.
Bought with Wendy Mann • Better Homes & Gardens, Winans
GET MORE INFORMATION


