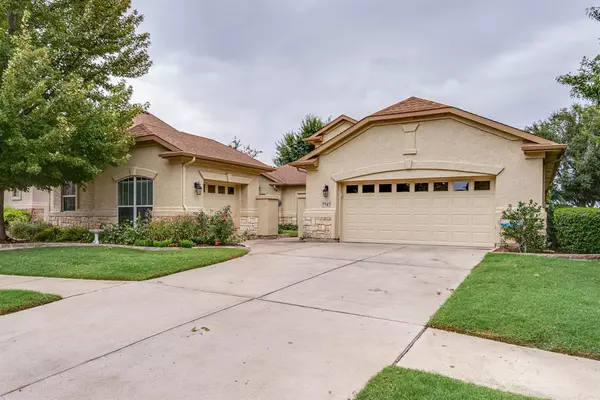For more information regarding the value of a property, please contact us for a free consultation.
9945 Grandview Drive Denton, TX 76207
Want to know what your home might be worth? Contact us for a FREE valuation!

Our team is ready to help you sell your home for the highest possible price ASAP
Key Details
Property Type Single Family Home
Sub Type Single Family Residence
Listing Status Sold
Purchase Type For Sale
Square Footage 2,292 sqft
Price per Sqft $265
Subdivision Robson Ranch
MLS Listing ID 20447450
Sold Date 11/30/23
Style Traditional
Bedrooms 2
Full Baths 2
HOA Fees $131
HOA Y/N Mandatory
Year Built 2006
Lot Size 9,583 Sqft
Acres 0.22
Lot Dimensions 156 x 69
Property Description
First time on the market! Relax and enjoy the views from your home on the 3rd hole of the South Golf Course at Robson Ranch. This popular Sienna model has a spacious primary bedroom suite complete with large walk-in closet, and a picturesque bay window that offers serene views of the golf course. The home's layout is perfect for both casual and formal occasions, featuring an eat-in kitchen and a separate dining space. Outside, the southwest facing screened-in patio seamlessly extends to an additional outdoor space, ensuring delightful winter sunshine. Enhancing this home's charm, is a lovely front courtyard with tasteful landscaping, providing additional outdoor seating. The three-car garage provides plenty of space for vehicles, projects, storage and a golf cart.
This 55+ active adult community offers a wide variety of activities, clubs and sports. It's time to start your next adventure!
Location
State TX
County Denton
Community Club House, Curbs, Fitness Center, Gated, Golf, Greenbelt, Guarded Entrance, Jogging Path/Bike Path, Perimeter Fencing, Pool, Restaurant, Sauna, Sidewalks, Spa, Tennis Court(S)
Direction Please come to the main entrance, with the gate attendant. They will welcome you to Robson Ranch.
Rooms
Dining Room 2
Interior
Interior Features Chandelier, Decorative Lighting, Double Vanity, Eat-in Kitchen, High Speed Internet Available, Kitchen Island, Natural Woodwork, Open Floorplan, Pantry, Walk-In Closet(s)
Heating Central, Natural Gas
Cooling Ceiling Fan(s), Central Air, Electric
Flooring Carpet, Laminate, Linoleum, Tile
Appliance Dishwasher, Disposal, Dryer, Electric Cooktop, Electric Oven, Microwave, Vented Exhaust Fan, Water Filter
Heat Source Central, Natural Gas
Laundry Utility Room, Full Size W/D Area
Exterior
Exterior Feature Courtyard, Covered Patio/Porch, Garden(s)
Garage Spaces 3.0
Fence None
Community Features Club House, Curbs, Fitness Center, Gated, Golf, Greenbelt, Guarded Entrance, Jogging Path/Bike Path, Perimeter Fencing, Pool, Restaurant, Sauna, Sidewalks, Spa, Tennis Court(s)
Utilities Available All Weather Road, City Sewer, City Water, Co-op Electric, Co-op Membership Included, Curbs, Electricity Connected, Individual Gas Meter, Individual Water Meter, Phone Available, Underground Utilities
Roof Type Composition
Total Parking Spaces 3
Garage Yes
Building
Lot Description Adjacent to Greenbelt, Landscaped, On Golf Course, Sprinkler System, Subdivision
Story One
Foundation Slab
Level or Stories One
Structure Type Stucco,Wood
Schools
Elementary Schools Borman
Middle Schools Mcmath
High Schools Denton
School District Denton Isd
Others
Senior Community 1
Restrictions Deed
Ownership Owner of Record
Acceptable Financing Cash, Conventional, FHA, VA Loan
Listing Terms Cash, Conventional, FHA, VA Loan
Financing Cash
Special Listing Condition Aerial Photo, Age-Restricted, Deed Restrictions
Read Less

©2025 North Texas Real Estate Information Systems.
Bought with Lori Slocum • Coldwell Banker Realty



