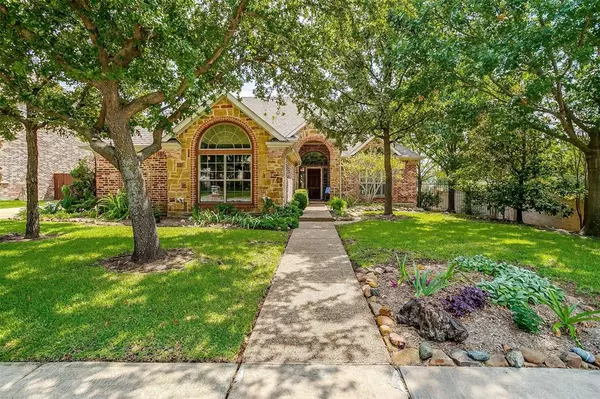For more information regarding the value of a property, please contact us for a free consultation.
7800 Shady Oaks Drive North Richland Hills, TX 76182
Want to know what your home might be worth? Contact us for a FREE valuation!

Our team is ready to help you sell your home for the highest possible price ASAP
Key Details
Property Type Single Family Home
Sub Type Single Family Residence
Listing Status Sold
Purchase Type For Sale
Square Footage 2,625 sqft
Price per Sqft $209
Subdivision Brandonwood Estates Add
MLS Listing ID 20409929
Sold Date 11/28/23
Style Traditional
Bedrooms 4
Full Baths 2
HOA Fees $8/ann
HOA Y/N Mandatory
Year Built 2001
Annual Tax Amount $9,875
Lot Size 9,670 Sqft
Acres 0.222
Property Description
Back on Market due to Contingency falling through, so don't miss on this 2nd opportunity to see this elegant and meticulously cared for 1-story home nestled on a beautiful tree-covered corner lot within the coveted Keller ISD School District. Experience serene comfort that remains cool & inviting even on the hottest days. The spacious living room with its focal-point stone see through fireplace to the formal living and dining rooms becomes a welcoming retreat and perfectly suited for gatherings. The heart of the home is the beautifully appointed kitchen, where functionality meets style and features modern appliances, ample cabinetry & a convenient layout for the needs of any home chef. The outdoor living space is a tranquil retreat, surrounded by mature trees where you can enjoy the peaceful ambiance on a lazy afternoon or host a barbecue with friends. Both AC units along w the furnace, hot water heater & a smart irrigation control have been replaced recently.
Location
State TX
County Tarrant
Community Curbs
Direction GPS
Rooms
Dining Room 2
Interior
Interior Features Built-in Features, Cable TV Available, Decorative Lighting, Double Vanity, Dry Bar, Kitchen Island, Pantry
Heating Central, Natural Gas
Cooling Ceiling Fan(s), Central Air
Flooring Carpet, Ceramic Tile, Wood
Fireplaces Number 1
Fireplaces Type Double Sided, Gas, Gas Logs, Gas Starter, See Through Fireplace
Appliance Dishwasher, Disposal, Electric Oven, Gas Cooktop, Gas Water Heater, Microwave, Double Oven
Heat Source Central, Natural Gas
Laundry Electric Dryer Hookup, Utility Room, Full Size W/D Area, Washer Hookup
Exterior
Exterior Feature Covered Patio/Porch
Garage Spaces 2.0
Fence Wood
Community Features Curbs
Utilities Available City Sewer, City Water, Individual Gas Meter, Individual Water Meter
Roof Type Composition
Total Parking Spaces 2
Garage Yes
Building
Lot Description Corner Lot, Landscaped, Many Trees, Sprinkler System
Story One
Foundation Slab
Level or Stories One
Structure Type Brick,Rock/Stone
Schools
Elementary Schools Liberty
High Schools Keller
School District Keller Isd
Others
Ownership TAX
Acceptable Financing Cash, Conventional, FHA, VA Loan
Listing Terms Cash, Conventional, FHA, VA Loan
Financing Conventional
Special Listing Condition Aerial Photo, Survey Available
Read Less

©2024 North Texas Real Estate Information Systems.
Bought with Michelle Montemayor • Keller Williams Realty
GET MORE INFORMATION


