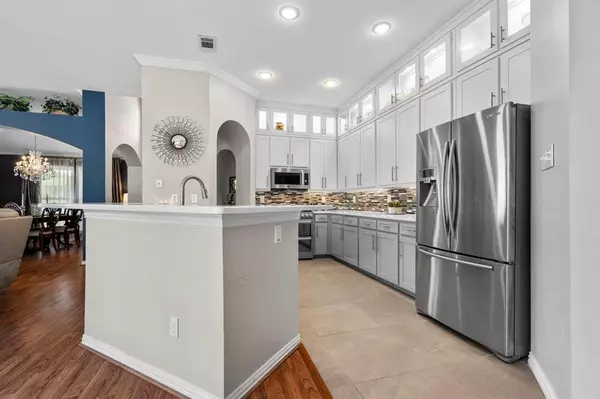For more information regarding the value of a property, please contact us for a free consultation.
791 N Valley Parkway Lewisville, TX 75077
Want to know what your home might be worth? Contact us for a FREE valuation!

Our team is ready to help you sell your home for the highest possible price ASAP
Key Details
Property Type Single Family Home
Sub Type Single Family Residence
Listing Status Sold
Purchase Type For Sale
Square Footage 1,707 sqft
Price per Sqft $254
Subdivision The Summit Ph 2
MLS Listing ID 20449599
Sold Date 11/28/23
Style Traditional
Bedrooms 3
Full Baths 2
Half Baths 1
HOA Y/N None
Year Built 1997
Annual Tax Amount $6,334
Lot Size 7,318 Sqft
Acres 0.168
Property Description
Welcome to WOW! Mature canopied trees & beautiful landscaping welcome you to this updated & stunning home! Inside, you'll find sophistication & timeless charm through meticulous attention to details with modern fixtures, fandeliers, pristine finishes & thoughtful design elements. Open floorplan, elegant tile & wood laminate floors. Chef’s kitchen with quartz countertops, stainless steel appliances, gas cooking & ample cabinets for all your culinary & entertaining needs. 2 dining areas are open to the kitchen & charming living room. The inviting backyard pool & spacious patio are just steps away...perfect for outdoor relaxation & gatherings. Primary & hall baths have been transformed into tranquil spa-like retreats with luxurious ambiance. Modern fixtures, pristine finishes & thoughtful design elements include quartz counters, showers with frameless glass enclosures & oversized Jacuzzi tub. The garage conversion is a casual 2nd living area & attached half bath. Your dream home awaits!!
Location
State TX
County Denton
Community Curbs, Greenbelt, Sidewalks
Direction From I-35E & Main Street, in Lewisville: West on Main Street; Right on N. Valley Parkway; Pass College; You have arrived! Home on the right...791 N Valley Pkwy!
Rooms
Dining Room 2
Interior
Interior Features Built-in Features, Cable TV Available, Chandelier, Decorative Lighting, High Speed Internet Available, Open Floorplan, Pantry, Vaulted Ceiling(s), Wainscoting, Walk-In Closet(s)
Heating Central, ENERGY STAR Qualified Equipment, Fireplace(s), Natural Gas
Cooling Ceiling Fan(s), Central Air, Electric, ENERGY STAR Qualified Equipment, Gas
Flooring Carpet, Laminate, Simulated Wood, Tile
Fireplaces Number 1
Fireplaces Type Gas, Gas Logs, Living Room
Appliance Dishwasher, Disposal, Gas Oven, Gas Range, Microwave, Convection Oven, Double Oven, Plumbed For Gas in Kitchen
Heat Source Central, ENERGY STAR Qualified Equipment, Fireplace(s), Natural Gas
Laundry Gas Dryer Hookup, Utility Room, Full Size W/D Area, Washer Hookup
Exterior
Exterior Feature Fire Pit, Gas Grill, Rain Gutters, Lighting, Private Yard, Storage
Carport Spaces 2
Fence Back Yard, Fenced, Wood
Pool In Ground, Outdoor Pool, Pump, Vinyl
Community Features Curbs, Greenbelt, Sidewalks
Utilities Available Alley, City Sewer, City Water, Concrete, Curbs, Electricity Connected, Individual Gas Meter, Individual Water Meter, Natural Gas Available, Phone Available, Private Sewer, Private Water, Sidewalk, Underground Utilities
Roof Type Composition
Total Parking Spaces 2
Garage No
Private Pool 1
Building
Lot Description Few Trees, Interior Lot, Landscaped, Level, Many Trees, Oak, Sprinkler System, Subdivision
Story One
Foundation Slab
Level or Stories One
Structure Type Brick
Schools
Elementary Schools Degan
Middle Schools Huffines
High Schools Lewisville
School District Lewisville Isd
Others
Ownership See Tax
Financing FHA
Read Less

©2024 North Texas Real Estate Information Systems.
Bought with Carla Johnson • eXp Realty, LLC
GET MORE INFORMATION


