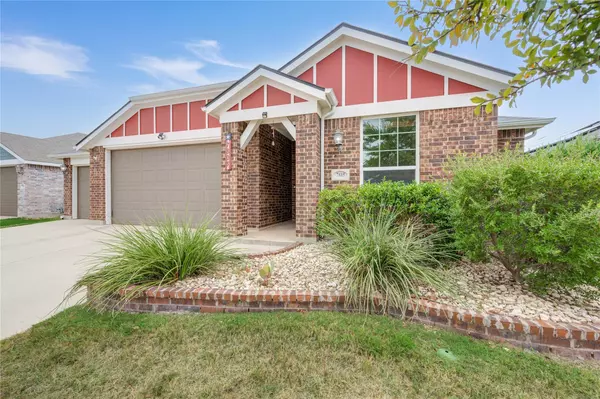For more information regarding the value of a property, please contact us for a free consultation.
7805 Wildwest Drive Fort Worth, TX 76131
Want to know what your home might be worth? Contact us for a FREE valuation!

Our team is ready to help you sell your home for the highest possible price ASAP
Key Details
Property Type Single Family Home
Sub Type Single Family Residence
Listing Status Sold
Purchase Type For Sale
Square Footage 1,624 sqft
Price per Sqft $215
Subdivision Bar C Ranch Ph 3A-3
MLS Listing ID 20432769
Sold Date 11/16/23
Bedrooms 3
Full Baths 2
HOA Fees $36/ann
HOA Y/N Mandatory
Year Built 2015
Annual Tax Amount $6,377
Lot Size 6,621 Sqft
Acres 0.152
Property Description
Step into your dream home a stunning 3 car garage, 3 bedroom, 2 bathroom sanctuary with an inviting open floor plan. The heart of this home is the kitchen, with granite countertops and a central island, making it the perfect hub for culinary adventures and entertaining. Enjoy energy savings with solar panels, while the gutters and storm door with a built-in dog door add convenience to your daily life. This smart home boasts modern features like a Rachio sprinkler controller, Ring doorbell, Nest thermostat, TTlock, and MyQ Garage door opener. The fenced yard, stained in May 2023, ensures privacy and safety, while the new roof installed in 2022 provides peace of mind. Ideally located near schools and community amenities, this home offers a harmonious blend of style, sustainability, and contemporary living. Don't miss the chance to make it yours, schedule a viewing today!
Location
State TX
County Tarrant
Community Club House, Playground, Pool
Direction I-35 exit US 81. Left on Blue Mound, Right on E. Bailey Boswell, Right on Prairie Moon Dr., Left on Sugar Creek Ln., Right on Red Moon Trail, Left on Wildwest Dr. House is on the left.
Rooms
Dining Room 1
Interior
Interior Features Cable TV Available, Eat-in Kitchen, Granite Counters, High Speed Internet Available, Kitchen Island, Open Floorplan, Pantry, Smart Home System, Walk-In Closet(s)
Heating Central, Fireplace(s)
Cooling Ceiling Fan(s), Central Air
Flooring Carpet, Ceramic Tile
Fireplaces Number 1
Fireplaces Type Living Room
Appliance Dishwasher, Disposal, Gas Range, Microwave
Heat Source Central, Fireplace(s)
Laundry Electric Dryer Hookup, Washer Hookup
Exterior
Exterior Feature Rain Gutters
Garage Spaces 3.0
Fence Back Yard, Wood
Community Features Club House, Playground, Pool
Utilities Available Cable Available, City Sewer, City Water, Concrete, Curbs, Electricity Available, Individual Gas Meter, Individual Water Meter, Natural Gas Available, Sidewalk, Underground Utilities
Roof Type Shingle
Garage Yes
Building
Story One
Foundation Slab
Level or Stories One
Structure Type Brick,Fiber Cement
Schools
Elementary Schools Comanche Springs
Middle Schools Prairie Vista
High Schools Saginaw
School District Eagle Mt-Saginaw Isd
Others
Ownership See Tax
Acceptable Financing Cash, Conventional, FHA, VA Loan
Listing Terms Cash, Conventional, FHA, VA Loan
Financing Conventional
Read Less

©2025 North Texas Real Estate Information Systems.
Bought with Lesa Jones • Front Real Estate Co



