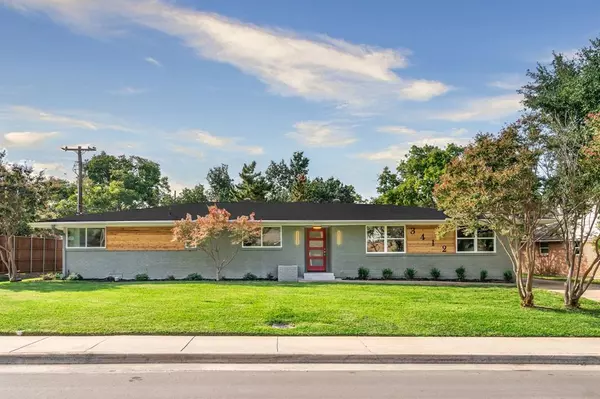For more information regarding the value of a property, please contact us for a free consultation.
3412 Norcross Lane Dallas, TX 75229
Want to know what your home might be worth? Contact us for a FREE valuation!

Our team is ready to help you sell your home for the highest possible price ASAP
Key Details
Property Type Single Family Home
Sub Type Single Family Residence
Listing Status Sold
Purchase Type For Sale
Square Footage 2,343 sqft
Price per Sqft $320
Subdivision Sparkman Club Estates
MLS Listing ID 20427362
Sold Date 11/22/23
Bedrooms 4
Full Baths 2
Half Baths 1
HOA Y/N Voluntary
Year Built 1957
Annual Tax Amount $13,487
Lot Size 10,367 Sqft
Acres 0.238
Property Description
Beautifully renovated home nestled in the quaint neighborhood of Sparkman Club Estates. Seamlessly blending original charm with modern luxury, offering a truly unique & inviting living experience. Inside, you'll be greeted by a spacious & thoughtfully designed layout that exudes elegance & comfort. The heart of the home features a grand fireplace, creating a cozy ambiance that's perfect for gatherings with family & friends. The chrome finish throughout the house adds a touch of contemporary style, enhancing the overall aesthetic. Indulge in spa-like bathrooms that provide a tranquil retreat after a long day. The carefully curated design includes splashes of color on paneled walls adding vibrant elements to the interior. Whether you envision creating your own oasis or simply enjoying open space, this expansive backyard provides the perfect canvas for your imagination. A sanctuary where you can live, entertain, & create lasting memories. Instant value as the home appraised for $840,000!
Location
State TX
County Dallas
Direction From I-30 W take exit 52A to merge onto I-35E N toward Denton. Take exit 438B for Royal Ln. turn right onto Royal Ln. Continue on Royal Ln for approximately 1.5 miles. Turn left onto Webb Chapel Rd. Turn right onto Park Ln. Go left onto Norcross Ln. Home will be on your right.
Rooms
Dining Room 2
Interior
Interior Features Cable TV Available, High Speed Internet Available, Open Floorplan, Paneling, Walk-In Closet(s), Other
Heating Natural Gas
Cooling Ceiling Fan(s), Electric
Flooring Luxury Vinyl Plank
Fireplaces Number 1
Fireplaces Type Gas Starter, Living Room
Appliance Disposal, Electric Range, Microwave
Heat Source Natural Gas
Laundry Utility Room
Exterior
Garage Spaces 2.0
Utilities Available Alley, Cable Available, City Sewer, City Water, Curbs, Sidewalk
Roof Type Composition
Total Parking Spaces 2
Garage Yes
Building
Story One
Foundation Pillar/Post/Pier
Level or Stories One
Structure Type Brick,Other
Schools
Elementary Schools Degolyer
Middle Schools Marsh
High Schools White
School District Dallas Isd
Others
Ownership See Tax Record
Acceptable Financing Cash, Conventional, FHA, VA Loan
Listing Terms Cash, Conventional, FHA, VA Loan
Financing Conventional
Read Less

©2024 North Texas Real Estate Information Systems.
Bought with Mckamy Looney • Compass RE Texas, LLC.
GET MORE INFORMATION


