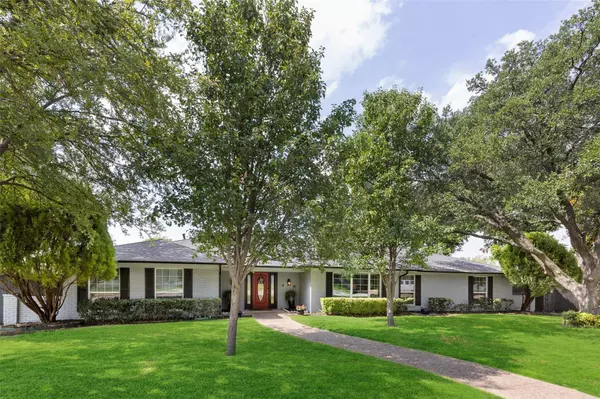For more information regarding the value of a property, please contact us for a free consultation.
6848 Heatherknoll Drive Dallas, TX 75248
Want to know what your home might be worth? Contact us for a FREE valuation!

Our team is ready to help you sell your home for the highest possible price ASAP
Key Details
Property Type Single Family Home
Sub Type Single Family Residence
Listing Status Sold
Purchase Type For Sale
Square Footage 3,000 sqft
Price per Sqft $249
Subdivision Prestonwood Estates
MLS Listing ID 20432370
Sold Date 11/20/23
Style Traditional
Bedrooms 4
Full Baths 3
HOA Y/N None
Year Built 1973
Annual Tax Amount $12,312
Lot Size 0.356 Acres
Acres 0.356
Property Description
Magnificent ranch home on a sprawling lot in Prestonwood Estates. Property features 4 bedrooms, 3 baths, 2 dining areas, living area, sunroom. Primary with dual vanities and separate closets. Second and Third bedrooms share Jack & Jill bath. Secondary bedroom has French doors with access to private side yard. Fourth bedroom currently used as an office has private entrance with fenced courtyard. Could function as home gym, office, MIL suite, endless possibilities! Large kitchen and breakfast area.
Many updates! Roof, Primary bath with quartz countertops, large walk in shower with frameless glass and black fixtures. Secondary bath with quartz countertops, new fixtures. (2022) Several updates in last 4 years including HVAC system, water heater, insulation, windows, gutters, fence, porcelain plank flooring, doors, interior & exterior paint, fixtures, commodes, microwave, dishwasher, Kitchen Aid double convection oven. Near Fretz Park and newly designed Hillcrest Village!
Location
State TX
County Dallas
Direction North on the tollway. Exit Beltline. Right on Beltline. Left on Meadowcreek. Right on Heatherknoll. Property is on right side.
Rooms
Dining Room 2
Interior
Interior Features Cable TV Available, Chandelier, Decorative Lighting, Double Vanity, Dry Bar, Eat-in Kitchen, Granite Counters, High Speed Internet Available, Pantry, Vaulted Ceiling(s), Walk-In Closet(s)
Heating Central, Fireplace(s), Natural Gas
Cooling Ceiling Fan(s), Central Air, Electric
Flooring Ceramic Tile, Laminate
Fireplaces Number 1
Fireplaces Type Brick, Double Sided, Family Room, Gas, Gas Logs, Gas Starter
Appliance Dishwasher, Disposal, Electric Cooktop, Electric Oven, Plumbed For Gas in Kitchen
Heat Source Central, Fireplace(s), Natural Gas
Laundry Gas Dryer Hookup, Utility Room, Washer Hookup
Exterior
Exterior Feature Courtyard, Covered Patio/Porch, Dog Run, Rain Gutters, Private Yard
Garage Spaces 2.0
Fence Back Yard, Fenced, High Fence, Wood
Utilities Available Alley, Asphalt, Cable Available, City Sewer, City Water, Curbs, Electricity Available, Individual Gas Meter, Individual Water Meter
Roof Type Composition
Total Parking Spaces 2
Garage Yes
Building
Lot Description Interior Lot, Landscaped, Lrg. Backyard Grass, Many Trees, Sprinkler System, Subdivision
Story One
Foundation Slab
Level or Stories One
Structure Type Brick
Schools
Elementary Schools Anne Frank
Middle Schools Benjamin Franklin
High Schools Hillcrest
School District Dallas Isd
Others
Ownership See Tax
Acceptable Financing Cash, Conventional, FHA, VA Loan
Listing Terms Cash, Conventional, FHA, VA Loan
Financing Cash
Read Less

©2024 North Texas Real Estate Information Systems.
Bought with Brooke Altemore • Compass RE Texas, LLC.
GET MORE INFORMATION


