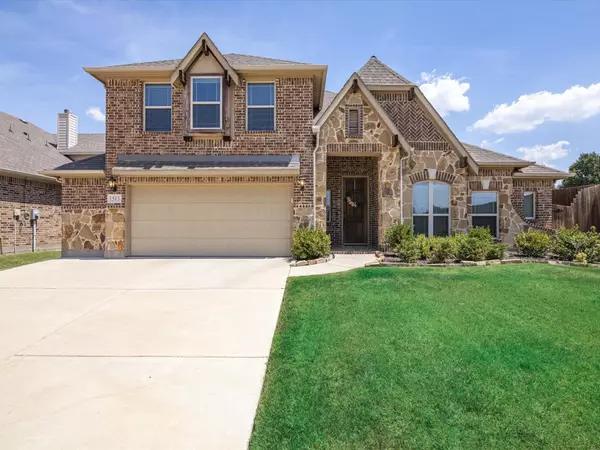For more information regarding the value of a property, please contact us for a free consultation.
1513 Starr Court Aubrey, TX 76227
Want to know what your home might be worth? Contact us for a FREE valuation!

Our team is ready to help you sell your home for the highest possible price ASAP
Key Details
Property Type Single Family Home
Sub Type Single Family Residence
Listing Status Sold
Purchase Type For Sale
Square Footage 3,275 sqft
Price per Sqft $148
Subdivision Cross Oak Ranch Ph 3 Tr
MLS Listing ID 20413938
Sold Date 11/17/23
Style Traditional
Bedrooms 4
Full Baths 3
HOA Fees $20
HOA Y/N Mandatory
Year Built 2017
Annual Tax Amount $9,211
Lot Size 0.264 Acres
Acres 0.264
Property Description
Gorgeous Bloomfield home is tucked on a quiet cul-de-sac in sought after Cross Oaks Ranch! Nestled off the entry way is an expansive Formal Living or Dining Area w-rich hand scraped HW floors & neutral painted walls. Amazing Carolina IV floorplan that features 3 private Guest Bedrooms on the 1st floor + a separate Guest Bedroom up & 3 full baths! Spacious Family Room w-a warming FP & dual windows. Eat in Breakfast Nook w-a built-in hutch. Lovely Kitchen showcases a farmhouse sink, island, granite, pendant lighting, glass inset cabs, SS apps, WI pantry + subway tiled backsplash. First floor private Guest Suite is HUGE, it features a sitting area lighted by a chandelier, this space could make a great Study! Full size utility room. Remarkable Primary Suite w-wall mounted lighting & a curved wall of windows with great views. The en-suite bath has a large shower, WIC, garden tub, dual sinks + framed mirrors. Game, Study, Media + Guest Suite up! MASSIVE pool sized backyard w-a covered patio!
Location
State TX
County Denton
Community Community Pool, Curbs, Greenbelt, Jogging Path/Bike Path, Lake, Park, Playground, Pool, Sidewalks
Direction From Highway 380, South on FM 720, Right on Martop Road, Right on Clayton Lane, Left on Brantley Lane, Right on Silver Lane, Left on Cassidy Lane, Left on Starr Court. Property is in the cul-de-sca.
Rooms
Dining Room 1
Interior
Interior Features Built-in Features, Cable TV Available, Chandelier, Decorative Lighting, Double Vanity, Eat-in Kitchen, Granite Counters, High Speed Internet Available, Kitchen Island, Natural Woodwork, Open Floorplan, Pantry, Wainscoting, Walk-In Closet(s)
Heating Central, Electric
Cooling Ceiling Fan(s), Central Air, Electric
Flooring Carpet, Ceramic Tile, Hardwood, Wood
Fireplaces Number 1
Fireplaces Type Brick, Decorative, Living Room, Wood Burning
Appliance Dishwasher, Disposal, Electric Cooktop, Electric Oven, Electric Water Heater, Microwave, Convection Oven
Heat Source Central, Electric
Laundry Electric Dryer Hookup, Utility Room, Full Size W/D Area, Washer Hookup
Exterior
Exterior Feature Covered Patio/Porch, Rain Gutters, Lighting, Private Yard
Garage Spaces 2.0
Fence Back Yard, Fenced, Gate, Wood
Community Features Community Pool, Curbs, Greenbelt, Jogging Path/Bike Path, Lake, Park, Playground, Pool, Sidewalks
Utilities Available All Weather Road, Cable Available, City Sewer, Concrete, Curbs, Electricity Available, Electricity Connected, MUD Sewer, MUD Water, Phone Available, Sewer Available, Sidewalk
Roof Type Composition,Slate
Total Parking Spaces 2
Garage Yes
Building
Lot Description Cul-De-Sac, Few Trees, Interior Lot, Landscaped, Lrg. Backyard Grass, Subdivision
Story Two
Foundation Slab
Level or Stories Two
Structure Type Brick,Rock/Stone
Schools
Elementary Schools Cross Oaks
Middle Schools Rodriguez
High Schools Ray Braswell
School District Denton Isd
Others
Ownership Of Record
Acceptable Financing Cash, Conventional, FHA, VA Loan
Listing Terms Cash, Conventional, FHA, VA Loan
Financing Cash
Read Less

©2024 North Texas Real Estate Information Systems.
Bought with Ty Ray Bigsby • Victoria Lynn & Associates LLC
GET MORE INFORMATION


