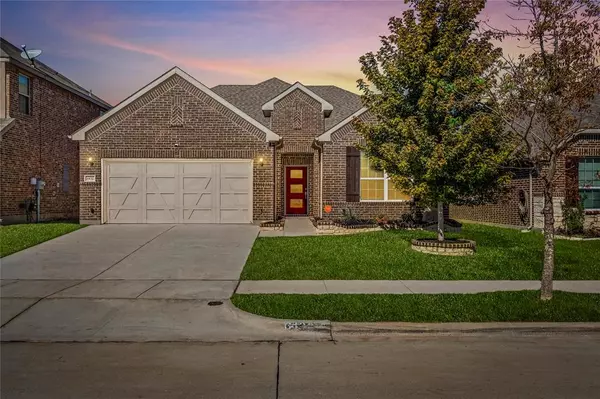For more information regarding the value of a property, please contact us for a free consultation.
6432 Roaring Creek Denton, TX 76226
Want to know what your home might be worth? Contact us for a FREE valuation!

Our team is ready to help you sell your home for the highest possible price ASAP
Key Details
Property Type Single Family Home
Sub Type Single Family Residence
Listing Status Sold
Purchase Type For Sale
Square Footage 2,768 sqft
Price per Sqft $157
Subdivision Country Lakes West Ph Two
MLS Listing ID 20456707
Sold Date 11/15/23
Bedrooms 3
Full Baths 3
HOA Fees $48/ann
HOA Y/N Mandatory
Year Built 2017
Annual Tax Amount $8,862
Lot Size 5,837 Sqft
Acres 0.134
Property Description
Comfortably nestled on a greenbelt lot this spacious smart home offers a versatile family, and guest, friendly floor plan. Offering 3 bedrooms 3 full baths and luxurious contemporary finishes such as black granite counters in the kitchen and bath. Delight in the durable wood-look tile downstairs with new carpeting upstairs and in the secondary bedrooms. The front of the home showcases a dining room and bedroom with a bath nearby! Step into the gourmet kitchen with a large island, 5 burner gas cook-top, and stainless appliances. The upgrades don't stop there! Indulge in the full home water filtration and softening system with a bonus reverse osmosis system at the kitchen sink. The Primary Suite boasts double vanities with an extra large walk-in shower and oversized closet. Enjoy the extra storage or create your own workshop in the over-sized garage. Upstairs you'll find a game room and 3rd bedroom with a bath providing plenty of room for family, or guests, no matter how long they stay!
Location
State TX
County Denton
Community Curbs, Jogging Path/Bike Path, Park, Playground, Pool, Sidewalks
Direction GPS friendly.
Rooms
Dining Room 2
Interior
Interior Features Chandelier, Decorative Lighting, Double Vanity, Eat-in Kitchen, Flat Screen Wiring, Granite Counters, High Speed Internet Available, Kitchen Island, Open Floorplan, Pantry, Walk-In Closet(s), In-Law Suite Floorplan
Heating Central, Natural Gas
Cooling Ceiling Fan(s), Central Air, Electric
Flooring Carpet, Ceramic Tile
Equipment Satellite Dish
Appliance Built-in Gas Range, Dishwasher, Disposal, Electric Oven, Gas Cooktop, Gas Water Heater, Microwave, Water Softener
Heat Source Central, Natural Gas
Laundry Electric Dryer Hookup, Utility Room, Full Size W/D Area, Washer Hookup
Exterior
Exterior Feature Covered Patio/Porch, Rain Gutters, Private Yard
Garage Spaces 2.0
Fence Back Yard, Fenced, Wood, Wrought Iron
Community Features Curbs, Jogging Path/Bike Path, Park, Playground, Pool, Sidewalks
Utilities Available Cable Available, City Sewer, City Water, Community Mailbox, Concrete, Curbs, Sidewalk
Roof Type Composition
Total Parking Spaces 2
Garage Yes
Building
Lot Description Greenbelt, Interior Lot, Landscaped, Sprinkler System, Subdivision
Story Two
Foundation Slab
Level or Stories Two
Structure Type Brick
Schools
Elementary Schools Ryanws
Middle Schools Mcmath
High Schools Denton
School District Denton Isd
Others
Ownership See Tax Records
Acceptable Financing Cash, Conventional, FHA, VA Loan
Listing Terms Cash, Conventional, FHA, VA Loan
Financing FHA
Read Less

©2024 North Texas Real Estate Information Systems.
Bought with Lauri Bauman • eXp Realty, LLC
GET MORE INFORMATION


