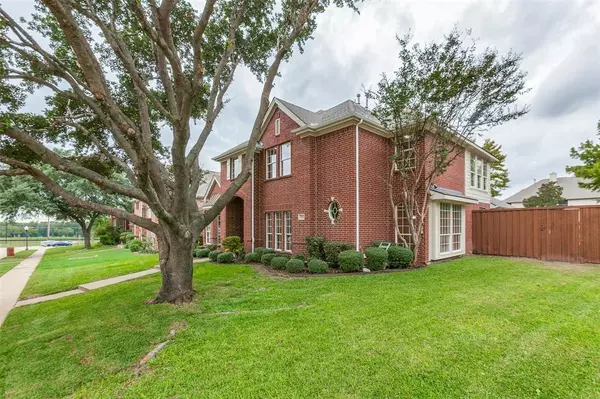For more information regarding the value of a property, please contact us for a free consultation.
7115 Pin Oak Court Garland, TX 75044
Want to know what your home might be worth? Contact us for a FREE valuation!

Our team is ready to help you sell your home for the highest possible price ASAP
Key Details
Property Type Single Family Home
Sub Type Single Family Residence
Listing Status Sold
Purchase Type For Sale
Square Footage 3,139 sqft
Price per Sqft $186
Subdivision Hills At Firewheel 02
MLS Listing ID 20462444
Sold Date 11/13/23
Style Traditional
Bedrooms 4
Full Baths 3
HOA Fees $53/ann
HOA Y/N Mandatory
Year Built 2000
Annual Tax Amount $13,286
Lot Size 10,105 Sqft
Acres 0.232
Property Description
Meticulously Maintained One-Owner Home, located on a Corner Lot in the Hills at Firewheel. Main level boasts a Formal Living and Dining area, Spacious Family Room with 19' Ceilings and lots of natural light, Kitchen opens to Family Room and has brand new Stainless Appliances including a Gas Cooktop and Conv. Oven. Primary Suite overlooks back yard and has large BA with two vanities, jetted tub and separate shower. 2nd Bedroom on 1st level has WI Closet and En Suite Full Bath. The 2nd Floor provides a Gameroom and 2 BRs with a J&J Bath. Oversized Lot has an Electric Gate and Storage Shed. Home Features: New LVP Flooring downstairs, New Carpet and Fresh Neutral Paint throughout home, 2 New Trane 16 Seer AC Units Oct '23, New SS Appliances in Kitchen, Roof 2016, Tankless Water Heater, New Front Door. Minutes from 190 Tollway and Shopping &Dining in Firewheel Town Center. Community Pool, Clubhouse and Pond w waterfall are are just 2 blocks up the street. All 4 BR have WI Closets.
Location
State TX
County Dallas
Community Club House, Community Pool, Fishing, Sidewalks
Direction From George Bush Tollway exit Campbell Rd head East, turn Left on Blackwood Dr, Right on Water Oak Dr, Right on Pin Oak Ct. Home is on corner to immediate Right.
Rooms
Dining Room 2
Interior
Interior Features Built-in Features, Chandelier, Decorative Lighting, Eat-in Kitchen, High Speed Internet Available, Kitchen Island, Open Floorplan, Pantry, Walk-In Closet(s)
Heating Central, Fireplace(s), Natural Gas, Zoned
Cooling Ceiling Fan(s), Central Air, Electric
Flooring Carpet, Ceramic Tile, Luxury Vinyl Plank
Fireplaces Number 1
Fireplaces Type Family Room, Gas, Gas Logs, Gas Starter
Appliance Dishwasher, Disposal, Electric Oven, Gas Cooktop, Gas Water Heater, Microwave, Convection Oven, Plumbed For Gas in Kitchen, Tankless Water Heater
Heat Source Central, Fireplace(s), Natural Gas, Zoned
Laundry Gas Dryer Hookup, Utility Room, Full Size W/D Area, Washer Hookup
Exterior
Exterior Feature Covered Patio/Porch
Garage Spaces 2.0
Fence Back Yard, Wood
Community Features Club House, Community Pool, Fishing, Sidewalks
Utilities Available Alley, Cable Available, City Sewer, City Water, Sidewalk
Roof Type Composition
Total Parking Spaces 2
Garage Yes
Building
Lot Description Corner Lot, Few Trees, Interior Lot, Landscaped, Lrg. Backyard Grass, Sprinkler System, Subdivision
Story Two
Foundation Slab
Level or Stories Two
Structure Type Brick
Schools
Elementary Schools Choice Of School
Middle Schools Choice Of School
High Schools Choice Of School
School District Garland Isd
Others
Ownership owner
Acceptable Financing Cash, Conventional, VA Loan
Listing Terms Cash, Conventional, VA Loan
Financing Cash
Read Less

©2025 North Texas Real Estate Information Systems.
Bought with Lily Nguyen • Mercedes Realtors



