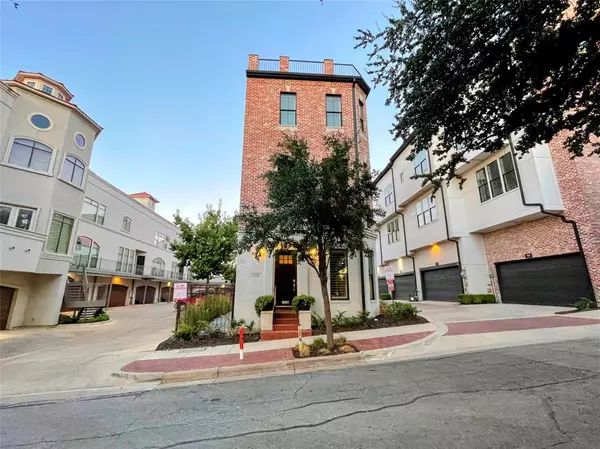For more information regarding the value of a property, please contact us for a free consultation.
406 Mills Street Fort Worth, TX 76102
Want to know what your home might be worth? Contact us for a FREE valuation!

Our team is ready to help you sell your home for the highest possible price ASAP
Key Details
Property Type Townhouse
Sub Type Townhouse
Listing Status Sold
Purchase Type For Sale
Square Footage 2,308 sqft
Price per Sqft $302
Subdivision Fields Hillside Add
MLS Listing ID 20451479
Sold Date 11/10/23
Style Traditional
Bedrooms 3
Full Baths 3
Half Baths 1
HOA Fees $250/mo
HOA Y/N Mandatory
Year Built 2016
Annual Tax Amount $15,932
Lot Size 1,263 Sqft
Acres 0.029
Property Description
EXPERIENCE LUXURY DOWNTOWN LIVING! This standalone townhome offers easy access to highways, cultural events, dining, and shopping. Steps away from 70+ miles of the Trinity Trails, this property boasts stunning views from a rooftop deck. Inside showcases high end features: quartzite waterfall island, wine fridge, Bosch appliances, gas cooktop, and soft-close cabinets. Abundant windows highlight a natural stacked stone fireplace and hardwood floors throughout. The oversized primary suite gives way to a sophisticated marble bathroom. Enjoy ECO-HIP energy-saving amenities: 16+ Seer HVAC, tankless water heater, radiant barrier, and Air Renew drywall. Don't miss this chance to own a remarkable Fort Worth townhome!
Location
State TX
County Tarrant
Community Community Sprinkler, Curbs
Direction From Belknap and Henderson, Go North and take a left at the next light of Peach Street. At the 4 way stop, Turn right onto Mills St. 1st property on the right.
Rooms
Dining Room 1
Interior
Interior Features Built-in Features, Built-in Wine Cooler, Cable TV Available, Chandelier, Decorative Lighting, Double Vanity, Eat-in Kitchen, Granite Counters, High Speed Internet Available, Kitchen Island, Multiple Staircases, Open Floorplan, Pantry, Smart Home System, Vaulted Ceiling(s), Walk-In Closet(s)
Heating Central, Humidity Control, Natural Gas, Zoned
Cooling Ceiling Fan(s), Central Air, Electric, Zoned
Flooring Marble, Tile, Wood
Fireplaces Number 3
Fireplaces Type Electric, Family Room
Appliance Dishwasher, Electric Oven, Gas Cooktop, Microwave
Heat Source Central, Humidity Control, Natural Gas, Zoned
Laundry Electric Dryer Hookup, Utility Room, Washer Hookup
Exterior
Exterior Feature Balcony, Covered Patio/Porch, Rain Gutters
Garage Spaces 2.0
Fence Front Yard, Partial, Vinyl
Community Features Community Sprinkler, Curbs
Utilities Available Cable Available, City Sewer, City Water, Concrete, Curbs, Individual Gas Meter, Individual Water Meter, Natural Gas Available
Roof Type Composition
Total Parking Spaces 2
Garage Yes
Building
Lot Description Sprinkler System
Story Three Or More
Foundation Slab
Level or Stories Three Or More
Structure Type Brick,Fiber Cement,Stone Veneer
Schools
Elementary Schools Charlesnas
Middle Schools Riverside
High Schools Carter Riv
School District Fort Worth Isd
Others
Restrictions None
Ownership Chad & Stephanie Bradford
Acceptable Financing Cash, Conventional
Listing Terms Cash, Conventional
Financing Cash
Special Listing Condition Survey Available
Read Less

©2024 North Texas Real Estate Information Systems.
Bought with Gaby Duran • Duran & Co. Realty Group, LLC
GET MORE INFORMATION


