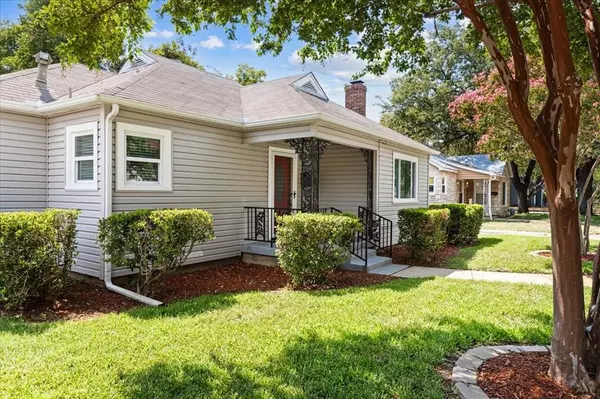For more information regarding the value of a property, please contact us for a free consultation.
3404 Clary Avenue Fort Worth, TX 76111
Want to know what your home might be worth? Contact us for a FREE valuation!

Our team is ready to help you sell your home for the highest possible price ASAP
Key Details
Property Type Single Family Home
Sub Type Single Family Residence
Listing Status Sold
Purchase Type For Sale
Square Footage 1,399 sqft
Price per Sqft $210
Subdivision Sylvania Park Add
MLS Listing ID 20437160
Sold Date 11/09/23
Style Craftsman,Early American
Bedrooms 3
Full Baths 2
HOA Y/N None
Year Built 1949
Annual Tax Amount $3,227
Lot Size 7,492 Sqft
Acres 0.172
Property Description
Wow! This Mid-Century Craftsman Style Home is just what you have been looking for! Right when you drive up, you'll see this home has so much curb appeal with the beautifully landscaped yard and the covered porch! This home has only been owned by two owners, so the pride of ownership really shows! The home features 3 bedrooms, 2 bathrooms an open-floor plan and has a detached garage in the back that can also be used a workshop!
The plumbing system, electrical system, windows, HVAC system and water heater have been updated making this home move-in ready! Pack your bags and come on home!
Location
State TX
County Tarrant
Community Curbs, Sidewalks
Direction Please use GPS.
Rooms
Dining Room 1
Interior
Interior Features Cable TV Available, High Speed Internet Available, Kitchen Island, Open Floorplan
Heating Central, Fireplace(s)
Cooling Ceiling Fan(s), Central Air, Electric
Flooring Ceramic Tile, Hardwood, Laminate
Fireplaces Number 1
Fireplaces Type Brick, Living Room, Wood Burning
Equipment Irrigation Equipment
Appliance Dishwasher, Disposal, Gas Cooktop, Plumbed For Gas in Kitchen, Refrigerator
Heat Source Central, Fireplace(s)
Laundry Full Size W/D Area
Exterior
Exterior Feature Covered Patio/Porch, Rain Gutters
Garage Spaces 1.0
Carport Spaces 2
Fence Chain Link, Wood
Community Features Curbs, Sidewalks
Utilities Available Cable Available, City Sewer, City Water, Concrete, Curbs, Electricity Available, Individual Gas Meter, Sidewalk
Roof Type Composition
Total Parking Spaces 2
Garage Yes
Building
Lot Description Few Trees, Interior Lot, Landscaped, Sprinkler System
Story One
Foundation Pillar/Post/Pier, Slab
Level or Stories One
Structure Type Siding,Vinyl Siding
Schools
Elementary Schools Oakhurst
Middle Schools Riverside
High Schools Carter Riv
School District Fort Worth Isd
Others
Restrictions No Known Restriction(s)
Ownership Puente
Acceptable Financing 1031 Exchange, Cash, Conventional, FHA, VA Loan
Listing Terms 1031 Exchange, Cash, Conventional, FHA, VA Loan
Financing FHA
Special Listing Condition Survey Available
Read Less

©2025 North Texas Real Estate Information Systems.
Bought with Santiago De La Rosa • MTX Realty, LLC



