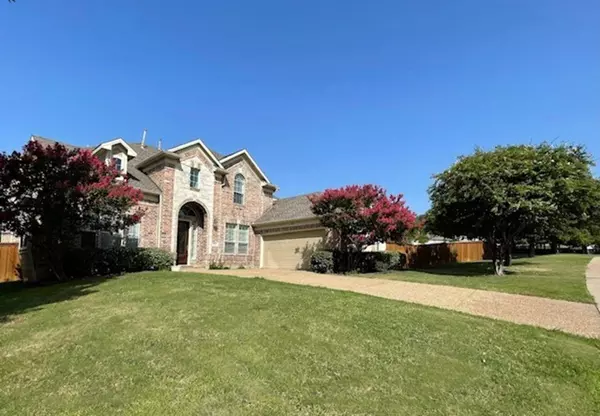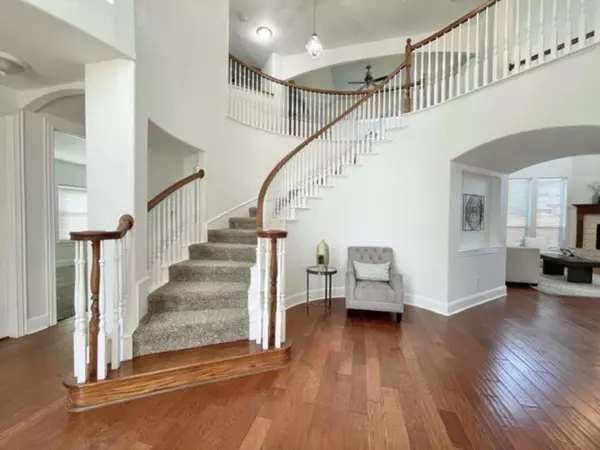For more information regarding the value of a property, please contact us for a free consultation.
3913 Tidal Drive Carrollton, TX 75007
Want to know what your home might be worth? Contact us for a FREE valuation!

Our team is ready to help you sell your home for the highest possible price ASAP
Key Details
Property Type Single Family Home
Sub Type Single Family Residence
Listing Status Sold
Purchase Type For Sale
Square Footage 3,859 sqft
Price per Sqft $202
Subdivision Moore Farm Ph 2
MLS Listing ID 20420215
Sold Date 11/03/23
Style Traditional
Bedrooms 5
Full Baths 4
HOA Fees $58/ann
HOA Y/N Mandatory
Year Built 2006
Annual Tax Amount $11,859
Lot Size 0.518 Acres
Acres 0.518
Property Description
Beautiful home, Half acre lot! 5 bedrooms, 4 bathrooms, and a huge backyard with covered built-in grill area! As you come in you'll be greeted by a gorgeous staircase and formal dining & living areas. High ceilings with tons of natural light! Spacious Master bedroom with a stunning bathroom, located in main level. Another bedroom downstairs can serve as office. Three more bedrooms upstairs, plus 2 additional living areas with a loft and game room. Kitchen with stainless steel appliances, granite. Lifetime transferable foundation warranty available. Freshly painted and move in ready!
Location
State TX
County Denton
Direction Head toward N Josey Ln on Jackson Rd E., Turn left onto N Josey Ln, Turn left onto E Hebron Pkwy, then turn left onto Virginia Pine Dr. Turn left onto E Branch Hollow Dr. Go for 272 ft. Then Turn right onto Tidal Dr. See map for best directions
Rooms
Dining Room 2
Interior
Interior Features Other
Heating Central, Natural Gas
Cooling Central Air, Electric
Flooring Carpet, Ceramic Tile, Wood
Fireplaces Number 1
Fireplaces Type Gas Starter
Appliance Dishwasher, Disposal, Electric Oven, Gas Cooktop, Gas Water Heater, Microwave
Heat Source Central, Natural Gas
Laundry Electric Dryer Hookup, Utility Room, Washer Hookup
Exterior
Exterior Feature Attached Grill, Covered Patio/Porch
Garage Spaces 2.0
Fence Wood
Utilities Available City Sewer, City Water, Concrete, Curbs
Roof Type Composition
Total Parking Spaces 2
Garage Yes
Building
Lot Description Corner Lot, Sprinkler System, Subdivision
Story Two
Foundation Slab
Level or Stories Two
Structure Type Brick,Vinyl Siding
Schools
Elementary Schools Homestead
Middle Schools Arbor Creek
High Schools Hebron
School District Lewisville Isd
Others
Restrictions Development,Easement(s)
Ownership LIGHTHOUSE HOMES LLC
Acceptable Financing Cash, Conventional, FHA, VA Loan
Listing Terms Cash, Conventional, FHA, VA Loan
Financing Conventional
Read Less

©2025 North Texas Real Estate Information Systems.
Bought with David Maez II • Vivo Realty



