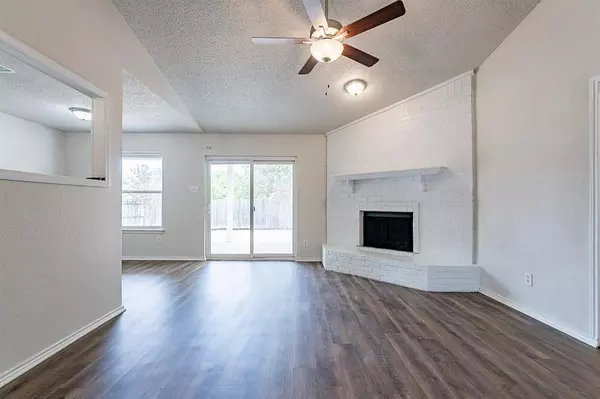For more information regarding the value of a property, please contact us for a free consultation.
1801 Pantego Drive Fort Worth, TX 76134
Want to know what your home might be worth? Contact us for a FREE valuation!

Our team is ready to help you sell your home for the highest possible price ASAP
Key Details
Property Type Single Family Home
Sub Type Single Family Residence
Listing Status Sold
Purchase Type For Sale
Square Footage 1,453 sqft
Price per Sqft $176
Subdivision Camelot
MLS Listing ID 20439903
Sold Date 11/02/23
Bedrooms 3
Full Baths 2
HOA Fees $10/ann
HOA Y/N Mandatory
Year Built 1983
Annual Tax Amount $5,018
Lot Size 8,868 Sqft
Acres 0.2036
Property Description
This beautiful single-family home is a must-see! With a natural color palette, fresh interior and exterior paint, and new flooring throughout, this home offers a cozy, updated atmosphere. The primary bathroom has great under sink storage, and the living area features a fireplace for added warmth. There are also other rooms for flexible living space. Outside, you'll find a fenced-in backyard and a covered sitting area for outdoor enjoyment. This home is the perfect combination of modern updates and classic charm. Come take a look and make it yours today! This home has been virtually staged to illustrate its potential.
Location
State TX
County Tarrant
Community Community Pool, Jogging Path/Bike Path, Tennis Court(S)
Direction Head west on Steinburg Ln toward Baird Dr Turn left at the 1st cross street onto Baird Dr Turn right at the 1st cross street onto Whittenburg Dr Turn left onto Pantego Dr
Rooms
Dining Room 1
Interior
Interior Features Other
Heating Electric
Cooling Central Air
Flooring Carpet, Laminate
Fireplaces Number 1
Fireplaces Type Wood Burning
Appliance Dishwasher, Electric Oven, Electric Range
Heat Source Electric
Exterior
Garage Spaces 2.0
Community Features Community Pool, Jogging Path/Bike Path, Tennis Court(s)
Utilities Available City Sewer, City Water
Roof Type Asphalt
Total Parking Spaces 2
Garage Yes
Building
Story One
Foundation Slab
Level or Stories One
Structure Type Brick,Vinyl Siding
Schools
Elementary Schools Sycamore
Middle Schools Stevens
High Schools Crowley
School District Crowley Isd
Others
Ownership Opendoor Property Trust I
Acceptable Financing Cash, Conventional, VA Loan
Listing Terms Cash, Conventional, VA Loan
Financing Conventional
Read Less

©2025 North Texas Real Estate Information Systems.
Bought with Francisco Martinez • Real Broker, LLC



