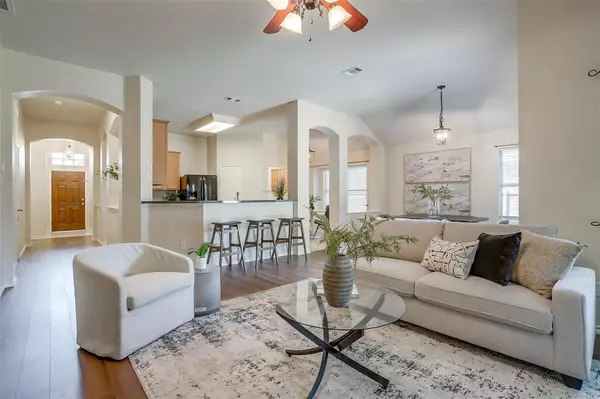For more information regarding the value of a property, please contact us for a free consultation.
4844 Summer Oaks Lane Fort Worth, TX 76123
Want to know what your home might be worth? Contact us for a FREE valuation!

Our team is ready to help you sell your home for the highest possible price ASAP
Key Details
Property Type Single Family Home
Sub Type Single Family Residence
Listing Status Sold
Purchase Type For Sale
Square Footage 1,621 sqft
Price per Sqft $184
Subdivision Stone Meadow Add
MLS Listing ID 20405740
Sold Date 10/30/23
Style Traditional
Bedrooms 3
Full Baths 2
HOA Fees $41
HOA Y/N Mandatory
Year Built 2004
Lot Size 5,662 Sqft
Acres 0.13
Property Description
Wonderful home in quiet neighborhood of Stone Meadow. Open concept and natural light fill the home. Spacious Eat-in Kitchen with double oven, Fridge, island, walk-in pantry and ample countertop and cabinet space. Living Room has wall of windows and wood burning fireplace. Newer laminate flooring throughout main living areas and fresh paint. Primary Bedroom with en-suite. Double sinks, separate soaking tub with stand up shower and walk in closet with built ins. Split floor plan. Guest Bathroom shower has been updated with subway tile. Secondary bedrooms are spacious. Nice sized backyard to enjoy the Texas sunsets. Down the street from the community pool, walking, jogging trails and sand volleyball court. Close to CTP, all the shopping and dining off McPherson Blvd. Close to the new Tarleton campus. 15 min drive to Downtown, Dickies arena, Cultural and Medical District.
Location
State TX
County Tarrant
Community Community Pool, Curbs, Greenbelt, Playground, Pool, Sidewalks
Direction From CTP, Exit East on Sycamore School Rd. Right on Summer Creek Dr. Left on Wildflower. Right on Ocean Dr. Left on Summer Oaks Ln. Home will be on your left.
Rooms
Dining Room 2
Interior
Interior Features Decorative Lighting, Eat-in Kitchen, High Speed Internet Available, Kitchen Island, Open Floorplan, Pantry, Walk-In Closet(s)
Heating Electric, Heat Pump
Cooling Ceiling Fan(s), Central Air, Electric
Flooring Ceramic Tile, Laminate
Fireplaces Number 1
Fireplaces Type Wood Burning
Appliance Dishwasher, Disposal, Electric Range, Microwave, Refrigerator, Vented Exhaust Fan
Heat Source Electric, Heat Pump
Laundry Electric Dryer Hookup, Utility Room, Full Size W/D Area, Washer Hookup
Exterior
Exterior Feature Lighting
Garage Spaces 2.0
Fence Wood
Community Features Community Pool, Curbs, Greenbelt, Playground, Pool, Sidewalks
Utilities Available City Sewer, City Water, Curbs, Electricity Available, Individual Water Meter
Roof Type Composition
Total Parking Spaces 2
Garage Yes
Building
Lot Description Few Trees, Interior Lot
Story One
Level or Stories One
Structure Type Brick
Schools
Elementary Schools Dallas Park
Middle Schools Summer Creek
High Schools North Crowley
School District Crowley Isd
Others
Ownership Michelle Myers
Acceptable Financing Cash, Conventional, FHA, VA Loan
Listing Terms Cash, Conventional, FHA, VA Loan
Financing Conventional
Read Less

©2024 North Texas Real Estate Information Systems.
Bought with Deviasha Sharp-Ivory • All City Real Estate, Ltd. Co.
GET MORE INFORMATION


