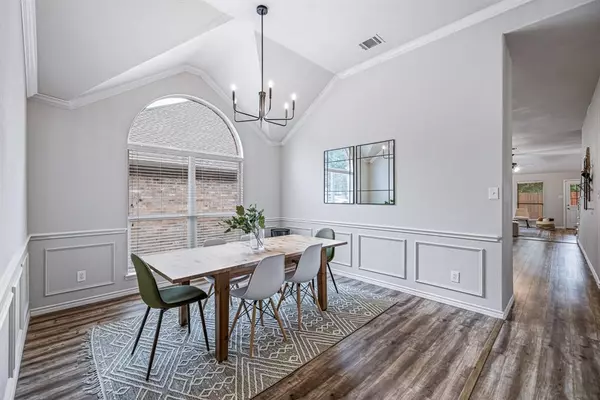For more information regarding the value of a property, please contact us for a free consultation.
4404 Rancho Del Norte Trail Mckinney, TX 75070
Want to know what your home might be worth? Contact us for a FREE valuation!

Our team is ready to help you sell your home for the highest possible price ASAP
Key Details
Property Type Single Family Home
Sub Type Single Family Residence
Listing Status Sold
Purchase Type For Sale
Square Footage 2,508 sqft
Price per Sqft $199
Subdivision Craig Ranch North Ph 2A
MLS Listing ID 20428804
Sold Date 10/26/23
Style Traditional
Bedrooms 3
Full Baths 3
HOA Fees $63/ann
HOA Y/N None
Year Built 2003
Annual Tax Amount $8,070
Lot Size 5,227 Sqft
Acres 0.12
Property Description
Open House 9-24 1pm to 4pm! Beautiful EAST facing open concept three bedroom one & a half story home full of natural light & flex spaces. Light & bright kitchen with granite countertops opens into eat-in dining space and living. Formal dining room sits at the front along with two secondary bedrooms & full bathroom in between. Flex informal living space down is perfect for kids, a second office space, a man-cave or workout space – you decide! Sizeable split primary bedroom at back of home provides ultimate privacy. Walking upstairs you will find a sizeable game room with optimal space for recreational activities or another option for an office space or craft room complete with a full size closet & full bathroom. HVAC downstairs system replaced in 2023. New sod in back and side yard, as well as stone steps & river rock side entry 2023. Front landscaping refreshed 2023. New back fence 2023. New back doorstep 2023. New faucets, dishwasher, oven & range hood installed 2023.
Location
State TX
County Collin
Community Community Pool, Community Sprinkler, Playground, Pool
Direction Sam Rayburn Tollway - exit Alma. Follow Alma north about two miles. Left on Blacktail Trail and right on Rancho del Norte.
Rooms
Dining Room 2
Interior
Interior Features Cable TV Available, Decorative Lighting, Eat-in Kitchen, High Speed Internet Available, Kitchen Island, Open Floorplan, Pantry, Walk-In Closet(s)
Heating Central
Cooling Central Air
Flooring Combination, Varies
Fireplaces Type Gas, Living Room
Appliance Dishwasher, Disposal
Heat Source Central
Laundry In Hall, Full Size W/D Area
Exterior
Garage Spaces 2.0
Fence Fenced, Full, Wood
Community Features Community Pool, Community Sprinkler, Playground, Pool
Utilities Available City Sewer, City Water, Individual Gas Meter
Roof Type Composition
Total Parking Spaces 2
Garage Yes
Building
Story Two
Foundation Slab
Level or Stories Two
Structure Type Brick
Schools
Elementary Schools Ogle
Middle Schools Scoggins
High Schools Emerson
School District Frisco Isd
Others
Ownership See tax
Financing Conventional
Read Less

©2025 North Texas Real Estate Information Systems.
Bought with Selvaraju Ramaswamy • All City Real Estate, Ltd. Co.



