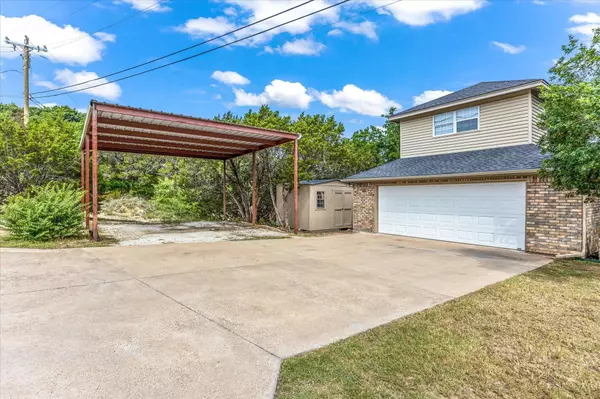For more information regarding the value of a property, please contact us for a free consultation.
506 Crestwood Drive Granbury, TX 76048
Want to know what your home might be worth? Contact us for a FREE valuation!

Our team is ready to help you sell your home for the highest possible price ASAP
Key Details
Property Type Single Family Home
Sub Type Single Family Residence
Listing Status Sold
Purchase Type For Sale
Square Footage 2,828 sqft
Price per Sqft $162
Subdivision Heritage Heights
MLS Listing ID 20356271
Sold Date 10/24/23
Bedrooms 3
Full Baths 2
HOA Y/N None
Year Built 2006
Lot Size 0.713 Acres
Acres 0.713
Property Description
Beautifully maintained home with LAKE access! Walk up and enter into a bright foyer space next to the large kitchen. Dining space for a big table, directly into the living room with custom shelving and fireplace. windows offering a beautiful view of backyard, deck, and Granbury. Separate nook for an office or reading area. The primary bedroom with a window to the back, offering natural light and views features an ensuite that hosts double vanities, oversized shower, jetted tub, water closet, and a HUGE walk-in closet. On a separate wing, from the kitchen, there is a laundry room with pantry, a mudroom off of the garage, an office and stairway leading up to a bonus area that could be a media, game room, or convert to 4th, or 5th, bedroom. The opposite wing of the home, from the foyer, has a hall bathroom, large enough to share. 2 bedrooms with good natural light, and another laundry room that could double as storage or hobby closet. Fresh carpet and paint throughout. Large lot, no HOA.
Location
State TX
County Hood
Direction From 377, take 144 toward Glen Rose. Take a right on Heritage Trail, a right on Crestwood Drive, and the house in on the right. GPS works.
Rooms
Dining Room 2
Interior
Interior Features Built-in Features, Cable TV Available, Chandelier, Decorative Lighting, Double Vanity, Eat-in Kitchen, Flat Screen Wiring, High Speed Internet Available, Pantry, Sound System Wiring, Vaulted Ceiling(s), Wet Bar
Heating Central, Electric, Fireplace(s)
Cooling Ceiling Fan(s), Central Air, Electric, Multi Units
Flooring Carpet, Ceramic Tile, Hardwood, Laminate
Fireplaces Number 1
Fireplaces Type Blower Fan, Decorative, Family Room, Gas Starter
Appliance Dishwasher, Electric Cooktop, Electric Oven, Vented Exhaust Fan
Heat Source Central, Electric, Fireplace(s)
Laundry Electric Dryer Hookup, In Hall, Utility Room, Full Size W/D Area, Washer Hookup, Other
Exterior
Exterior Feature Rain Gutters, Private Yard, RV/Boat Parking, Storage, Other
Garage Spaces 2.0
Carport Spaces 2
Fence Chain Link, Cross Fenced
Utilities Available Private Water, Septic
Waterfront Description Creek,Lake Front
Roof Type Composition,Shingle
Total Parking Spaces 4
Garage Yes
Building
Lot Description Few Trees, Landscaped, Lrg. Backyard Grass, Many Trees, Water/Lake View, Waterfront
Story Two
Foundation Slab
Level or Stories Two
Schools
Elementary Schools Mambrino
Middle Schools Granbury
High Schools Granbury
School District Granbury Isd
Others
Restrictions Deed
Ownership See tax
Financing Conventional
Special Listing Condition Survey Available
Read Less

©2025 North Texas Real Estate Information Systems.
Bought with Cherelle Mcknight • eXp Realty, LLC



