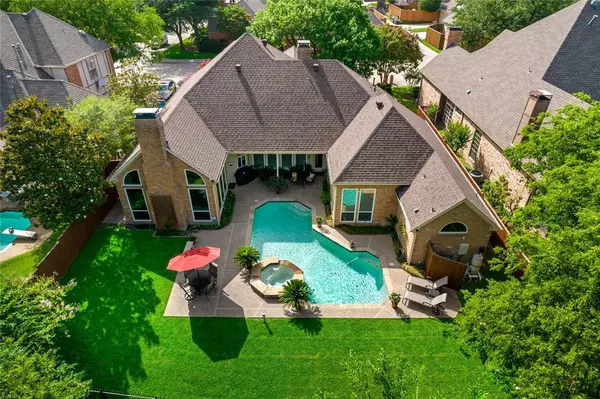For more information regarding the value of a property, please contact us for a free consultation.
18524 Highland Creek Lane Dallas, TX 75252
Want to know what your home might be worth? Contact us for a FREE valuation!

Our team is ready to help you sell your home for the highest possible price ASAP
Key Details
Property Type Single Family Home
Sub Type Single Family Residence
Listing Status Sold
Purchase Type For Sale
Square Footage 3,616 sqft
Price per Sqft $241
Subdivision Highland Creek Estates
MLS Listing ID 20428151
Sold Date 10/26/23
Style Traditional
Bedrooms 4
Full Baths 4
HOA Fees $28
HOA Y/N Mandatory
Year Built 1987
Annual Tax Amount $13,178
Lot Size 9,147 Sqft
Acres 0.21
Lot Dimensions 119*72
Property Description
***Creek Lot*** Beautifully maintained 2 story family home on a manicured creek lot in Highland Creek Estates. A must see for nature lovers, sun bathers, and gardening enthusiasts alike. The soaring ceilings bring in lots of natural light to play during the day. The backyard view of the pool is private with mature trees lining the creek and a peaceful focal point of the primary suite and 2 living areas. 3 bedrooms and 3 full bathrooms downstairs and a loft with full bathroom upstairs. Tons of space with extra closets and built-ins for storage. Centrally located with ease of access to Bush and Dallas Tollway, local parks, walking and biking trails, and Plano's Legacy West, Park and Preston, or Willowbend dining and retail. ***Plano ISD***
Location
State TX
County Collin
Community Curbs, Jogging Path/Bike Path, Perimeter Fencing
Direction Off Hillcrest: between Bush Turnpike and Frankford. Turn east on Genstar, left on Highland Creek. House is up a block on the right.
Rooms
Dining Room 2
Interior
Interior Features Built-in Features, Cable TV Available, Decorative Lighting, Double Vanity, Eat-in Kitchen, High Speed Internet Available, Kitchen Island, Natural Woodwork, Open Floorplan, Pantry, Walk-In Closet(s), Wet Bar, Wired for Data
Heating Central
Cooling Ceiling Fan(s), Central Air
Flooring Ceramic Tile, Wood
Fireplaces Number 2
Fireplaces Type Brick, Family Room, Gas Logs, Living Room
Appliance Dishwasher, Disposal, Electric Cooktop, Electric Oven, Gas Water Heater, Trash Compactor
Heat Source Central
Laundry Electric Dryer Hookup, In Hall, Full Size W/D Area, Washer Hookup
Exterior
Exterior Feature Covered Patio/Porch, Rain Gutters
Garage Spaces 2.0
Fence Wood, Wrought Iron
Community Features Curbs, Jogging Path/Bike Path, Perimeter Fencing
Utilities Available City Sewer, City Water, Concrete, Curbs, Sidewalk, Underground Utilities
Waterfront Description Creek
Roof Type Composition
Total Parking Spaces 2
Garage Yes
Private Pool 1
Building
Lot Description Few Trees, Greenbelt, Interior Lot, Landscaped, Lrg. Backyard Grass, Sprinkler System, Subdivision, Waterfront
Story Two
Foundation Pillar/Post/Pier
Level or Stories Two
Structure Type Brick
Schools
Elementary Schools Jackson
Middle Schools Frankford
High Schools Shepton
School District Plano Isd
Others
Restrictions No Known Restriction(s)
Ownership Pam McDaniel
Acceptable Financing Cash, Conventional, Texas Vet
Listing Terms Cash, Conventional, Texas Vet
Financing Cash
Special Listing Condition Survey Available
Read Less

©2025 North Texas Real Estate Information Systems.
Bought with Debi Leavitt • Coldwell Banker Realty Frisco



