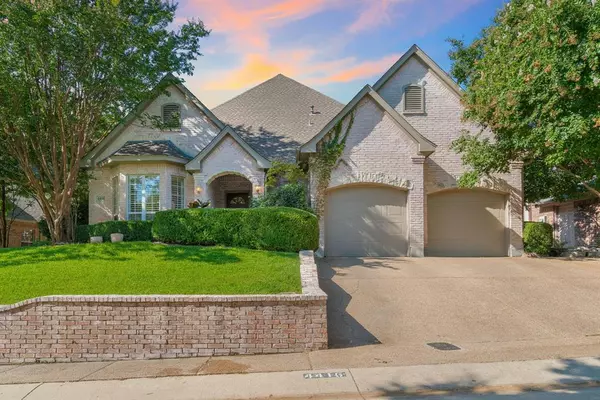For more information regarding the value of a property, please contact us for a free consultation.
4416 Brampton Court Fort Worth, TX 76116
Want to know what your home might be worth? Contact us for a FREE valuation!

Our team is ready to help you sell your home for the highest possible price ASAP
Key Details
Property Type Single Family Home
Sub Type Single Family Residence
Listing Status Sold
Purchase Type For Sale
Square Footage 3,587 sqft
Price per Sqft $179
Subdivision Hampton Place Fort Worth
MLS Listing ID 20424442
Sold Date 09/29/23
Style Traditional
Bedrooms 3
Full Baths 3
Half Baths 1
HOA Fees $125/ann
HOA Y/N Mandatory
Year Built 1998
Annual Tax Amount $14,888
Lot Size 9,583 Sqft
Acres 0.22
Property Description
Sophisticated, warm, and rare opportunity in gated, private Hampton Place. Close to the Shops at Clearfork, Waterside, Whole Foods, Ridglea Country Club, private schools, hospitals, and more. Quiet, established enclave filled with graceful homes, and beautiful mature shade trees. This special home features TWO primary bedrooms - BOTH downstairs, split from one another, and boasting ensuite baths, separate walk-in showers and soaking tubs, generous vanities, and big closets. A HUGE third bedroom upstairs with a full bath, giant closet, and fabulous built-ins makes for the perfect guest or teenage suite. Custom installed tile, plantation shutters, retextured and painted interior, recessed lighting - all on dimmers - extensive crown molding, built-ins, and more punctuate the soft contemporary interior. Spacious kitchen with chef's grade appliances; decked-out laundry room; spacious back porch looks on a peaceful, lusciously landscaped backyard. New HVAC and water heater, too!
Location
State TX
County Tarrant
Community Curbs, Gated, Perimeter Fencing, Sidewalks
Direction From I20-E take exit 429B toward Winscott Rd. Turn L on Winscott, turn L on Tanqueray Pl, turn L on Chauncery Pl, turn R on Brampton Ct. Property will be on the L side.
Rooms
Dining Room 1
Interior
Interior Features Built-in Features, Cathedral Ceiling(s), Chandelier, Dry Bar, Eat-in Kitchen, High Speed Internet Available, Kitchen Island, Pantry, Smart Home System, Walk-In Closet(s), In-Law Suite Floorplan
Heating Central, Fireplace(s), Natural Gas
Cooling Attic Fan, Ceiling Fan(s), Central Air, Electric
Flooring Ceramic Tile, Cork, Travertine Stone
Fireplaces Number 1
Fireplaces Type Gas Starter, Living Room, Wood Burning
Appliance Commercial Grade Range, Commercial Grade Vent, Dishwasher, Disposal, Microwave, Double Oven, Plumbed For Gas in Kitchen, Refrigerator
Heat Source Central, Fireplace(s), Natural Gas
Laundry Electric Dryer Hookup, Utility Room, Full Size W/D Area, Washer Hookup
Exterior
Exterior Feature Covered Patio/Porch, Rain Gutters, Lighting, Private Yard
Garage Spaces 2.0
Fence Brick, Wood
Community Features Curbs, Gated, Perimeter Fencing, Sidewalks
Utilities Available City Sewer, City Water, Curbs, Sidewalk, Underground Utilities
Roof Type Composition
Total Parking Spaces 2
Garage Yes
Building
Lot Description Cul-De-Sac, Few Trees, Interior Lot, Landscaped, Many Trees, Sprinkler System, Subdivision, Zero Lot Line
Story Two
Foundation Slab
Level or Stories Two
Structure Type Brick,Rock/Stone
Schools
Elementary Schools Ridgleahil
Middle Schools Monnig
High Schools Arlngtnhts
School District Fort Worth Isd
Others
Ownership See Offer Instructions
Acceptable Financing Cash, Conventional, FHA, VA Loan
Listing Terms Cash, Conventional, FHA, VA Loan
Financing Conventional
Special Listing Condition Aerial Photo, Survey Available
Read Less

©2024 North Texas Real Estate Information Systems.
Bought with Aileen Milton • Burt Ladner Real Estate LLC
GET MORE INFORMATION


