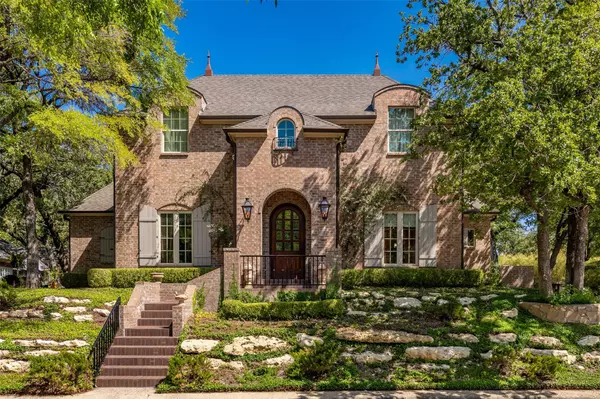For more information regarding the value of a property, please contact us for a free consultation.
1225 Kelpie Court Fort Worth, TX 76111
Want to know what your home might be worth? Contact us for a FREE valuation!

Our team is ready to help you sell your home for the highest possible price ASAP
Key Details
Property Type Single Family Home
Sub Type Single Family Residence
Listing Status Sold
Purchase Type For Sale
Square Footage 2,528 sqft
Price per Sqft $217
Subdivision Scenic Village Add
MLS Listing ID 20396885
Sold Date 10/16/23
Style Traditional
Bedrooms 3
Full Baths 2
Half Baths 1
HOA Fees $250/qua
HOA Y/N Mandatory
Year Built 2005
Annual Tax Amount $11,988
Lot Size 0.450 Acres
Acres 0.45
Property Description
Quality abounds in this beautiful home in a gated community 5 minutes from downtown Fort Worth. You will immediately notice the value of both the materials and workmanship put into this gorgeous home! The combination of quick, easy access to every direction and this quiet, secluded neighborhood is extremely rare. On 2 side-by-side lots that total almost a half an acre in a community of fewer than 25 homes, you will have the peace and quiet you deserve! Relax in the spacious open-concept living, dining and kitchen area, in your backyard courtyard in spring and fall, or in front of the wood-burning fireplace in the winter. Mature trees in the back and side yards provide plenty of shade to escape our hot Texas summers! Also features a private drive (some in the neighborhood are shared). With a brand-new roof, less than 2-year old air conditioners, and a 2019 hot water heater, major maintenance is covered!
Location
State TX
County Tarrant
Direction Take Yucca exit off of I35 north of downtown Fort Worth, right on Oakhurst Scenic Drive, left on Dalford, left on Scott's Way, right on Kelpie Court. House is on the left.
Rooms
Dining Room 1
Interior
Interior Features Cable TV Available, Cathedral Ceiling(s), Decorative Lighting, Double Vanity, Granite Counters, High Speed Internet Available, Open Floorplan, Vaulted Ceiling(s), Wainscoting, Wet Bar
Heating Central
Cooling Central Air
Flooring Carpet, Ceramic Tile
Fireplaces Number 1
Fireplaces Type Brick
Appliance Dishwasher, Disposal, Electric Range, Electric Water Heater, Microwave
Heat Source Central
Laundry Electric Dryer Hookup, Full Size W/D Area, Washer Hookup
Exterior
Exterior Feature Courtyard
Garage Spaces 2.0
Fence Wood
Utilities Available City Sewer, City Water, Concrete, Curbs, Electricity Connected
Roof Type Composition
Total Parking Spaces 2
Garage Yes
Building
Lot Description Interior Lot, Landscaped, Many Trees, Sprinkler System
Story Two
Foundation Slab
Level or Stories Two
Structure Type Brick
Schools
Elementary Schools Oakhurst
Middle Schools Riverside
High Schools Carter Riv
School District Fort Worth Isd
Others
Restrictions Deed
Ownership Schroeder
Acceptable Financing Cash, Conventional, FHA, VA Loan
Listing Terms Cash, Conventional, FHA, VA Loan
Financing Conventional
Read Less

©2024 North Texas Real Estate Information Systems.
Bought with Perry Moore • Allie Beth Allman & Associates
GET MORE INFORMATION


