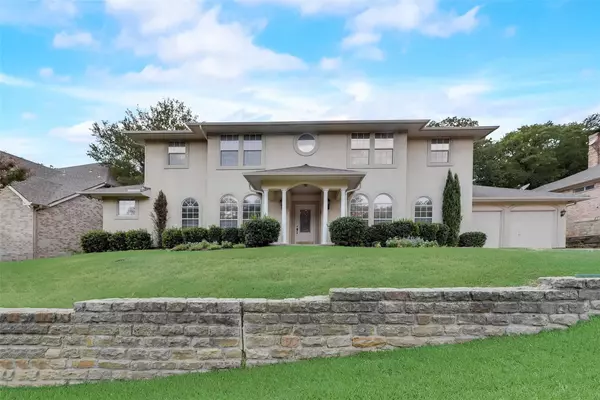For more information regarding the value of a property, please contact us for a free consultation.
1104 Woodbine Street Arlington, TX 76012
Want to know what your home might be worth? Contact us for a FREE valuation!

Our team is ready to help you sell your home for the highest possible price ASAP
Key Details
Property Type Single Family Home
Sub Type Single Family Residence
Listing Status Sold
Purchase Type For Sale
Square Footage 3,229 sqft
Price per Sqft $162
Subdivision Oaks The Arlington
MLS Listing ID 20394697
Sold Date 10/17/23
Style Mediterranean
Bedrooms 5
Full Baths 3
Half Baths 1
HOA Y/N None
Year Built 2000
Annual Tax Amount $10,154
Lot Size 0.288 Acres
Acres 0.288
Property Description
Price reduced! This elegant Mediterranean home greets you upon arrival with excellent hill top curb appeal. Featuring 5 bedrooms, 3 living areas, an eat-in kitchen and a gracefully terraced backyard, complete with stylish outdoor living areas. Downstairs you’ll find the primary bedroom with ensuite bath featuring a large tub and separate shower, a formal dining and living space, dramatical vaulted ceiling in the family room and a spacious eat in kitchen. Upstairs is 4 large bedrooms, a loft area complete with a wet bar and 2 more bathrooms. Bonus, the home features a concrete storm shelter, separate laundry room and an oversized garage. Easy access to Randol Mill and 30. $1,000 offered towards buyers’ closing costs!
Location
State TX
County Tarrant
Direction 1-30 exit Fielder Rd to Randol Mill, right on Randol Mill, right on Woodbine, home on left
Rooms
Dining Room 2
Interior
Interior Features Built-in Features, Eat-in Kitchen, Kitchen Island, Open Floorplan, Pantry, Vaulted Ceiling(s), Walk-In Closet(s), Wet Bar
Heating Central
Cooling Ceiling Fan(s), Central Air
Flooring Tile, Wood
Fireplaces Number 1
Fireplaces Type Decorative, Gas Logs, Gas Starter, Living Room
Appliance Dishwasher, Disposal, Gas Cooktop, Plumbed For Gas in Kitchen, Vented Exhaust Fan
Heat Source Central
Laundry Utility Room, Full Size W/D Area, Washer Hookup
Exterior
Exterior Feature Covered Patio/Porch, Rain Gutters, Outdoor Living Center, Private Yard
Garage Spaces 2.0
Utilities Available City Sewer, City Water, Curbs, Electricity Available, Electricity Connected
Roof Type Composition
Total Parking Spaces 2
Garage Yes
Building
Lot Description Interior Lot, Landscaped, Many Trees
Story Two
Foundation Slab
Level or Stories Two
Structure Type Stucco
Schools
Elementary Schools Pope
High Schools Lamar
School District Arlington Isd
Others
Ownership see agent
Acceptable Financing Cash, Conventional
Listing Terms Cash, Conventional
Financing Cash
Read Less

©2024 North Texas Real Estate Information Systems.
Bought with Kensey Chase • Great Western Realty
GET MORE INFORMATION


