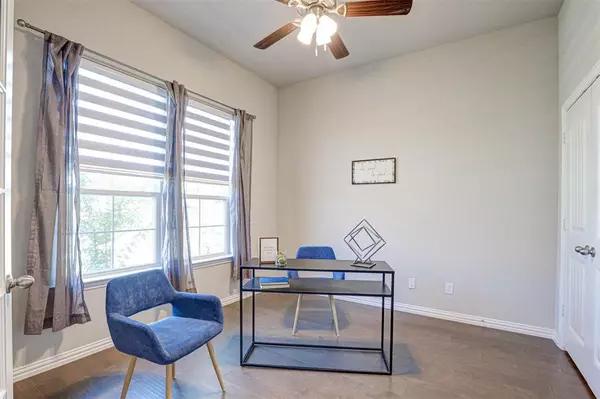For more information regarding the value of a property, please contact us for a free consultation.
1713 Lapetus Court Haslet, TX 76052
Want to know what your home might be worth? Contact us for a FREE valuation!

Our team is ready to help you sell your home for the highest possible price ASAP
Key Details
Property Type Single Family Home
Sub Type Single Family Residence
Listing Status Sold
Purchase Type For Sale
Square Footage 2,284 sqft
Price per Sqft $170
Subdivision Northstar Ph 1 Sec 1
MLS Listing ID 20423883
Sold Date 10/13/23
Style Traditional
Bedrooms 3
Full Baths 2
HOA Fees $83/qua
HOA Y/N Mandatory
Year Built 2021
Annual Tax Amount $10,275
Lot Size 10,323 Sqft
Acres 0.237
Property Description
Welcome to 1713 Lapetus, your dream home awaits! This stunning residence offers a perfect blend of comfort, style, and functionality. With 3 bedrooms, 2 bathrooms, 3 car garage, an office, and a host of desirable features, this home is a true gem. As you step inside, you'll be immediately drawn to the open-concept design that creates an inviting and spacious atmosphere. The heart of the home is the beautifully appointed kitchen with sleek quartz countertops, modern tile backsplash and stainless steel appliances. Unwind and relax in the generous primary suite, complete with its own private bathroom that boasts a large soaking tub, spacious shower and a walk-in closet. Two additional bedrooms provide versatility for a growing family or guests, and the flex space or office offers the perfect spot to work from home or pursue your hobbies. Step outside and enjoy the covered patio, spacious backyard and a storage shed. Northwest ISD!
Location
State TX
County Tarrant
Community Club House, Community Pool, Jogging Path/Bike Path, Park, Playground
Direction From Fort Worth, head North on Hwy 287. Take Northstar exit and turn right onto Northstar Pkwy. Turn right onto Borealis Dr, left onto Australe Dr. Australe Dr turns right and becomes Lapetus Dr. Turn left onto Lapetus Ct. Sign in yard.
Rooms
Dining Room 1
Interior
Interior Features Cable TV Available, Decorative Lighting, Eat-in Kitchen, High Speed Internet Available, Kitchen Island, Open Floorplan, Pantry, Walk-In Closet(s)
Heating Central, Electric
Cooling Central Air, Electric
Flooring Carpet, Ceramic Tile, Other
Fireplaces Number 1
Fireplaces Type Pellet Stove
Appliance Dishwasher, Disposal, Electric Oven, Gas Cooktop, Microwave
Heat Source Central, Electric
Laundry Utility Room, Full Size W/D Area
Exterior
Exterior Feature Covered Patio/Porch, Rain Gutters, Storage
Garage Spaces 3.0
Fence Wood
Community Features Club House, Community Pool, Jogging Path/Bike Path, Park, Playground
Utilities Available City Sewer, City Water, Concrete, Curbs, Electricity Connected, Sidewalk, Underground Utilities
Roof Type Composition
Total Parking Spaces 3
Garage Yes
Building
Lot Description Cul-De-Sac, Interior Lot, Lrg. Backyard Grass, Sprinkler System, Subdivision
Story One
Foundation Slab
Level or Stories One
Structure Type Brick
Schools
Elementary Schools Molly Livengood Carter
Middle Schools Wilson
High Schools Northwest
School District Northwest Isd
Others
Ownership Scott & Christina Williams
Acceptable Financing Cash, Conventional, FHA, VA Loan
Listing Terms Cash, Conventional, FHA, VA Loan
Financing VA
Special Listing Condition Survey Available
Read Less

©2025 North Texas Real Estate Information Systems.
Bought with Jeremy Hoffman • Peak Realty and Associates LLC



