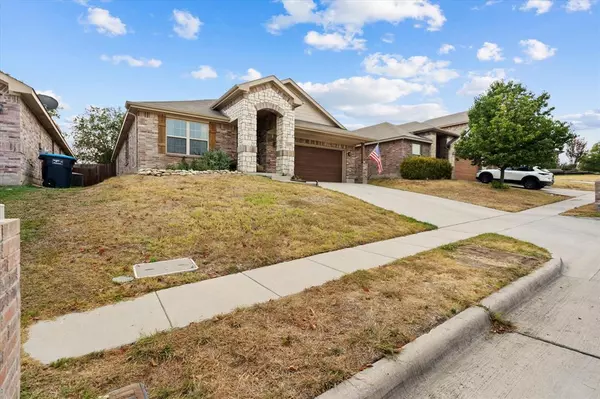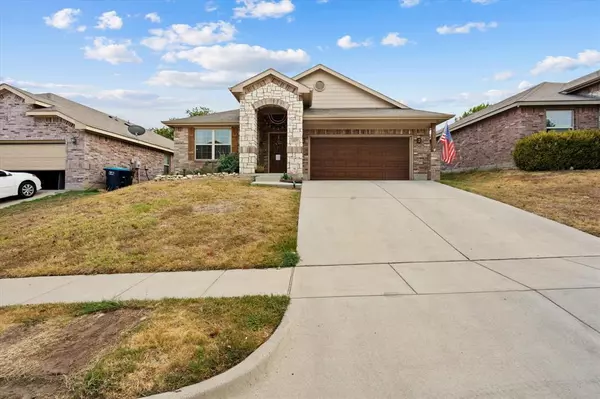For more information regarding the value of a property, please contact us for a free consultation.
10137 Blue Bell Drive Fort Worth, TX 76108
Want to know what your home might be worth? Contact us for a FREE valuation!

Our team is ready to help you sell your home for the highest possible price ASAP
Key Details
Property Type Single Family Home
Sub Type Single Family Residence
Listing Status Sold
Purchase Type For Sale
Square Footage 1,944 sqft
Price per Sqft $162
Subdivision Falcon Ridge
MLS Listing ID 20424581
Sold Date 10/03/23
Bedrooms 4
Full Baths 2
HOA Y/N None
Year Built 2013
Annual Tax Amount $6,638
Lot Size 6,490 Sqft
Acres 0.149
Property Description
Step inside to discover a spacious and well-designed 4 Bedroom, 2 Full bath, and 2 Living areas with an abundance of natural light. The open-concept layout provides an inviting atmosphere, perfect for both entertaining and everyday living. This home features four generously sized bedrooms, each with its own unique charm. The primary suite is a true sanctuary, boasting a spacious walk-in closet and an en-suite bathroom with a soaking tub, separate shower, and double vanities. Step out to the backyard oasis, where you'll find a covered screened in patio perfect for outdoor dining and relaxing. This home is Located near major highways, shopping centers, schools, recreational facilities, and Parks. You'll have easy access to everything Fort Worth has to offer while still enjoying the tranquility of a residential neighborhood.
Location
State TX
County Tarrant
Community Park
Direction Please see GPS
Rooms
Dining Room 1
Interior
Interior Features Cable TV Available, Decorative Lighting, Double Vanity, Eat-in Kitchen, Flat Screen Wiring, High Speed Internet Available, Kitchen Island, Open Floorplan, Walk-In Closet(s)
Heating Central, Electric
Cooling Central Air, Electric
Flooring Carpet, Ceramic Tile, Laminate
Appliance Dishwasher, Disposal, Electric Oven, Electric Range, Electric Water Heater, Microwave
Heat Source Central, Electric
Laundry Electric Dryer Hookup, Utility Room, Full Size W/D Area, Washer Hookup
Exterior
Garage Spaces 2.0
Fence Back Yard, Wood
Community Features Park
Utilities Available City Sewer, City Water
Roof Type Shingle
Garage Yes
Building
Story One
Foundation Slab
Level or Stories One
Schools
Elementary Schools North
Middle Schools Brewer
High Schools Brewer
School District White Settlement Isd
Others
Ownership Krukoski
Acceptable Financing Cash, Conventional, FHA, VA Loan
Listing Terms Cash, Conventional, FHA, VA Loan
Financing Conventional
Read Less

©2025 North Texas Real Estate Information Systems.
Bought with Anu Tamang • Keller Williams Realty FtWorth



