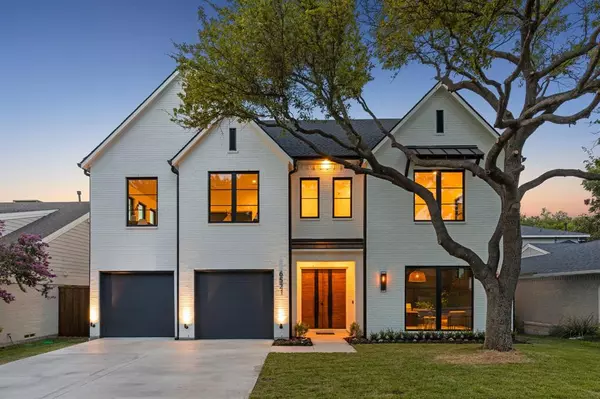For more information regarding the value of a property, please contact us for a free consultation.
6521 Winton Street Dallas, TX 75214
Want to know what your home might be worth? Contact us for a FREE valuation!

Our team is ready to help you sell your home for the highest possible price ASAP
Key Details
Property Type Single Family Home
Sub Type Single Family Residence
Listing Status Sold
Purchase Type For Sale
Square Footage 4,841 sqft
Price per Sqft $523
Subdivision Bob-O-Links Downs
MLS Listing ID 20401364
Sold Date 10/05/23
Style Traditional
Bedrooms 5
Full Baths 5
Half Baths 1
HOA Y/N None
Year Built 2023
Lot Size 7,579 Sqft
Acres 0.174
Lot Dimensions 60x125
Property Description
Enjoy luxury living in the highly coveted Lakewood Elementary school zone! This stunning new construction features a resort-like backyard with turf, heated pool, and priceless privacy due to the adjacent WRL creekbed. The pool is fully loaded with color LED lighting, low-maintenance cartridge filter, and sun ledge with bubbler & built-in umbrella sleeve while the expansive covered patio offers an additional 475sf of living space including antique brick fireplace, outdoor kitchen, and speakers. Inside features 11ft ceilings, an incredible 128 inch exotic natural quartzite waterfall island and soapstone mitered fireplace surround with grasscloth wallpaper. Upgraded commercial appliance package with 48” Wolf range. Custom white oak bar with wine fridge. Extensive custom millwork and beams illuminated by designer lighting throughout. Full smart home controls lighting, HVAC, security cameras, alarm system, and sprinklers. Incredible walkability to popular restaurants and kid’s activities.
Location
State TX
County Dallas
Direction winton east of abrams
Rooms
Dining Room 1
Interior
Interior Features Built-in Features, Built-in Wine Cooler, Cathedral Ceiling(s), Chandelier, Decorative Lighting, Double Vanity, Dry Bar, Eat-in Kitchen, Granite Counters, High Speed Internet Available, Kitchen Island, Loft, Natural Woodwork, Open Floorplan, Pantry, Smart Home System, Sound System Wiring, Vaulted Ceiling(s), Walk-In Closet(s), Other, In-Law Suite Floorplan
Heating Natural Gas
Cooling Electric
Flooring Hardwood, Stone, Tile
Fireplaces Number 1
Fireplaces Type Gas, Gas Starter, Living Room, Masonry, Wood Burning
Appliance Built-in Gas Range, Dishwasher, Disposal, Microwave, Plumbed For Gas in Kitchen, Refrigerator, Tankless Water Heater, Vented Exhaust Fan
Heat Source Natural Gas
Laundry Electric Dryer Hookup, Utility Room, Full Size W/D Area, Washer Hookup
Exterior
Exterior Feature Attached Grill, Covered Patio/Porch, Gas Grill, Lighting, Outdoor Grill, Outdoor Kitchen, Outdoor Living Center, Private Yard
Garage Spaces 2.0
Fence Gate, Wood
Pool Gunite, Heated, In Ground, Pump, Water Feature
Utilities Available City Sewer, City Water
Roof Type Composition
Total Parking Spaces 2
Garage Yes
Private Pool 1
Building
Lot Description Interior Lot
Story Two
Foundation Slab
Level or Stories Two
Structure Type Brick
Schools
Elementary Schools Lakewood
Middle Schools Long
High Schools Woodrow Wilson
School District Dallas Isd
Others
Ownership See Agent
Acceptable Financing Cash, Conventional
Listing Terms Cash, Conventional
Financing Conventional
Read Less

©2024 North Texas Real Estate Information Systems.
Bought with Kyle Baugh • Compass RE Texas, LLC
GET MORE INFORMATION


