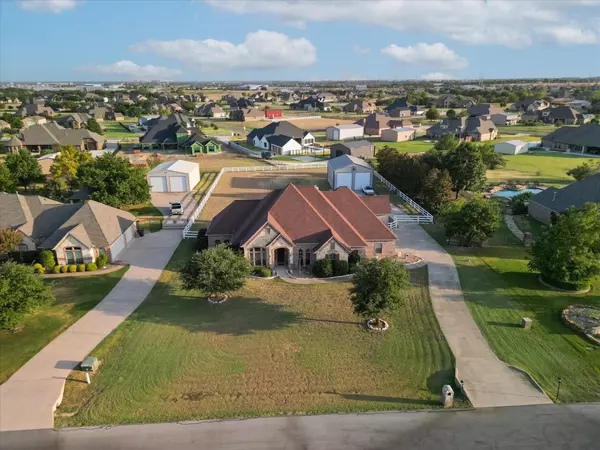For more information regarding the value of a property, please contact us for a free consultation.
1601 Western Willow Drive Fort Worth, TX 76052
Want to know what your home might be worth? Contact us for a FREE valuation!

Our team is ready to help you sell your home for the highest possible price ASAP
Key Details
Property Type Single Family Home
Sub Type Single Family Residence
Listing Status Sold
Purchase Type For Sale
Square Footage 3,217 sqft
Price per Sqft $209
Subdivision Willow Springs Ranch
MLS Listing ID 20402374
Sold Date 09/28/23
Style Traditional
Bedrooms 4
Full Baths 3
HOA Y/N None
Year Built 2004
Annual Tax Amount $13,085
Lot Size 1.000 Acres
Acres 1.0
Property Description
LOOKING FOR MORE ELBOW ROOM?! Come enjoy country living with plenty of space indoors & out plus ample room for ALL your hobbies: project cars, boat, RV or ATVs can all be safely stored in the 30'x40' workshop with electric until your next adventure! Gorgeous custom home on an acre with an open concept floorplan! Elegant formal dining just off the entry greets guests & opens to a lovely flex space that can be living or library with stunning hardwood floors! Island kitchen with an abundance of counterspace & cabinets plus a walk-in pantry! Light & bright living with stunning stone FP! All bedrooms on main floor with only large game room upstairs! Split bedrooms ensure primary is a relaxing retreat with sitting area & spa like ensuite! Oversized 3 car garage with storage space! Save $! Private well = No water bill! No HOA! Stop paying to store that RV & have your toys onsite! Large, fenced yard with plenty of room for a pool! Acclaimed NW ISD schools with brand new Elem! Call today!
Location
State TX
County Tarrant
Direction From Hwy 287 N Exit Blue Mound Rd and head through intersection onto access road then turn Right onto Willow Springs Dr and continue approximately a mile then turn Left onto Western Willow and home will be .25 mile on your left.
Rooms
Dining Room 2
Interior
Interior Features Built-in Features, Cable TV Available, Eat-in Kitchen, Granite Counters, High Speed Internet Available, Kitchen Island, Open Floorplan, Walk-In Closet(s)
Heating Central, Heat Pump, Zoned
Cooling Ceiling Fan(s), Central Air, Electric, Zoned
Flooring Carpet, Ceramic Tile, Wood
Fireplaces Number 1
Fireplaces Type Propane, Stone, Wood Burning
Appliance Dishwasher, Disposal, Electric Cooktop, Electric Oven, Microwave, Double Oven, Vented Exhaust Fan
Heat Source Central, Heat Pump, Zoned
Exterior
Exterior Feature Covered Patio/Porch, Garden(s), Rain Gutters, RV Hookup, RV/Boat Parking, Storage
Garage Spaces 3.0
Fence Split Rail, Vinyl
Utilities Available Aerobic Septic, Underground Utilities, Well
Total Parking Spaces 5
Garage Yes
Building
Lot Description Acreage, Few Trees, Interior Lot, Lrg. Backyard Grass, Subdivision
Story Two
Level or Stories Two
Structure Type Brick,Rock/Stone
Schools
Elementary Schools Haslet
Middle Schools Wilson
High Schools Eaton
School District Northwest Isd
Others
Ownership Elizabeth & Randall Frey
Financing VA
Read Less

©2024 North Texas Real Estate Information Systems.
Bought with Angela Hall • Real Eyes Realty
GET MORE INFORMATION


