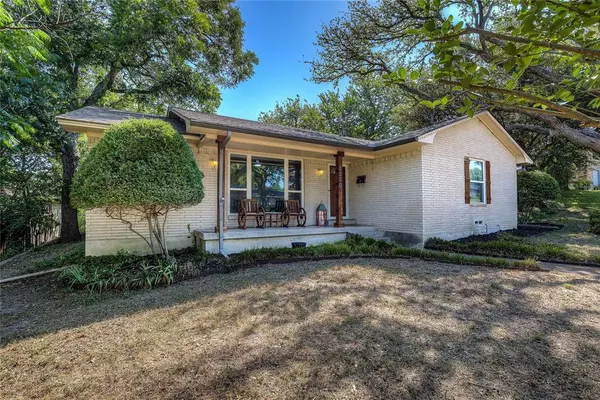For more information regarding the value of a property, please contact us for a free consultation.
2350 Pinebluff Drive Dallas, TX 75228
Want to know what your home might be worth? Contact us for a FREE valuation!

Our team is ready to help you sell your home for the highest possible price ASAP
Key Details
Property Type Single Family Home
Sub Type Single Family Residence
Listing Status Sold
Purchase Type For Sale
Square Footage 1,921 sqft
Price per Sqft $207
Subdivision Hillridge 1St Sec
MLS Listing ID 20391490
Sold Date 10/03/23
Style Traditional
Bedrooms 3
Full Baths 2
HOA Y/N None
Year Built 1962
Annual Tax Amount $10,173
Lot Size 9,321 Sqft
Acres 0.214
Property Description
AFFORDABLE, WELL MAINTAINED with LOTS of Improvements located in DESIRABLE White Rock Hills area. With OVER 1900 sq ft, this home boasts 3 large bedrooms, two large living areas with custom built in cabinetry, oversized gas log fireplace that can easily convert into wood burning, eat-in kitchen, dining area and more. The primary and secondary bedrooms have en-suite baths, which is perfect for a family or room mates. The heavily treed lot creates a tranquil country feel, but just minutes away from White Rock Lake, Dallas Arboretum, hiking and biking trails and all the amenities Dallas has to offer. Step out to the extended 36x19 back porch with PRIVACY wood fence. It is a great evening retreat. Don't miss the 23x30 carport off the 2 car garage, which creates 5 covered parking spaces. This home has been in the family for over 30 years. HVAC replaced in 2019. Luxury vinyl flooring in living areas 2023. Electrical panel upgraded 2023. See full list of improvements in MLS documents.
Location
State TX
County Dallas
Community Curbs, Sidewalks
Direction See GPS
Rooms
Dining Room 1
Interior
Interior Features Built-in Features, Cable TV Available, Decorative Lighting, Eat-in Kitchen, Flat Screen Wiring, High Speed Internet Available, Natural Woodwork, Paneling, Walk-In Closet(s)
Heating Central, Fireplace(s)
Cooling Ceiling Fan(s), Central Air
Flooring Luxury Vinyl Plank, Tile
Fireplaces Number 1
Fireplaces Type Gas Logs, Gas Starter, Wood Burning
Appliance Dishwasher, Electric Oven, Gas Cooktop, Double Oven, Plumbed For Gas in Kitchen
Heat Source Central, Fireplace(s)
Laundry Utility Room, Full Size W/D Area
Exterior
Exterior Feature Covered Patio/Porch, Rain Gutters
Garage Spaces 2.0
Carport Spaces 3
Fence Wood
Community Features Curbs, Sidewalks
Utilities Available Cable Available, City Sewer, City Water, Curbs, Individual Gas Meter, Sidewalk
Roof Type Composition
Total Parking Spaces 5
Garage Yes
Building
Lot Description Interior Lot, Landscaped
Story One
Foundation Pillar/Post/Pier
Level or Stories One
Structure Type Brick
Schools
Elementary Schools Bayles
Middle Schools Gaston
High Schools Adamson
School District Dallas Isd
Others
Acceptable Financing Cash, Conventional, FHA, VA Loan
Listing Terms Cash, Conventional, FHA, VA Loan
Financing Conventional
Read Less

©2024 North Texas Real Estate Information Systems.
Bought with Ramsey Ihnat • Texas Ally Real Estate Group
GET MORE INFORMATION


