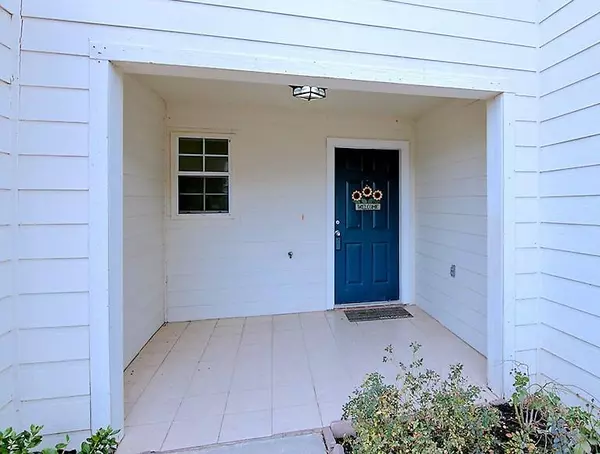For more information regarding the value of a property, please contact us for a free consultation.
12649 Bay Avenue Fort Worth, TX 76040
Want to know what your home might be worth? Contact us for a FREE valuation!

Our team is ready to help you sell your home for the highest possible price ASAP
Key Details
Property Type Townhouse
Sub Type Townhouse
Listing Status Sold
Purchase Type For Sale
Square Footage 1,489 sqft
Price per Sqft $194
Subdivision Newport Village At Trinity
MLS Listing ID 20430939
Sold Date 09/28/23
Style Traditional
Bedrooms 3
Full Baths 2
Half Baths 1
HOA Fees $25/mo
HOA Y/N Mandatory
Year Built 2006
Annual Tax Amount $4,443
Lot Size 2,003 Sqft
Acres 0.046
Lot Dimensions 95x22x93x22
Property Description
Location Location Location! Townhome in the heart of the Metroplex convenient to DFW & Arlington within the superb HEB school district. Home features a spacious family room with high ceilings, real hardwood floors and a cozy wood burning fireplace open to the kitchen & dining with lots of windows to bring in the sunshine. Kitchen has some beautiful wood cabinets, stainless steel appliances & granite countertops for the cook in the family. Upstairs the home boasts 3 large sized bedrooms along with walk in closets. The primary bedroom offers an additional 8x8 loft area for a sitting room or office. Just outside the primary bedroom is a wood deck balcony to sit outside and appreciate the view. There is a covered front porch as well as a covered back patio with a privacy wood fenced backyard for the kids or pets to play & enjoy. The attached garage is oversized in length which offers some good storage. Home is in great condition & ready to move in. Come make this your new home today!
Location
State TX
County Tarrant
Direction From Trinity Blvd turn north on Nautical Drive and right on Oceanside Drive and left on Bay Ave.
Rooms
Dining Room 1
Interior
Interior Features Decorative Lighting, Granite Counters, Open Floorplan, Vaulted Ceiling(s), Walk-In Closet(s)
Heating Central, Electric
Cooling Ceiling Fan(s), Central Air, Electric
Flooring Carpet, Tile, Wood
Fireplaces Number 1
Fireplaces Type Living Room, Wood Burning
Appliance Dishwasher, Disposal, Electric Cooktop, Electric Oven, Electric Water Heater, Microwave
Heat Source Central, Electric
Laundry Full Size W/D Area
Exterior
Exterior Feature Balcony, Covered Patio/Porch
Garage Spaces 1.0
Fence Wood
Utilities Available City Sewer, City Water, Sidewalk
Roof Type Composition
Total Parking Spaces 1
Garage Yes
Building
Lot Description Interior Lot
Story Two
Foundation Slab
Level or Stories Two
Structure Type Brick,Siding
Schools
Elementary Schools Oakwoodter
High Schools Trinity
School District Hurst-Euless-Bedford Isd
Others
Ownership Carlson
Acceptable Financing Cash, Conventional, FHA, VA Loan
Listing Terms Cash, Conventional, FHA, VA Loan
Financing Cash
Read Less

©2025 North Texas Real Estate Information Systems.
Bought with Femina Merchant • DFW Realty & Mortgage Group



