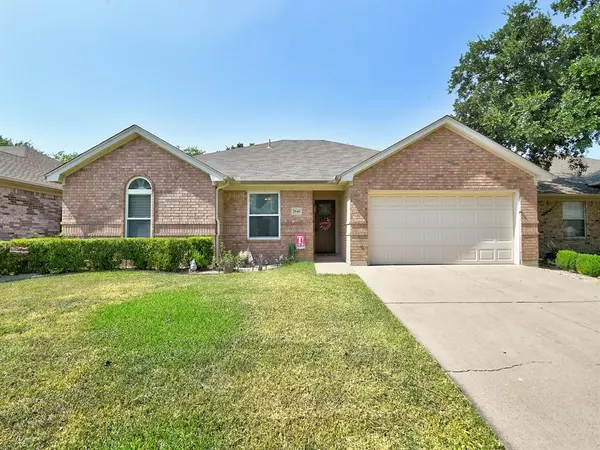For more information regarding the value of a property, please contact us for a free consultation.
7648 Brittany Place Fort Worth, TX 76137
Want to know what your home might be worth? Contact us for a FREE valuation!

Our team is ready to help you sell your home for the highest possible price ASAP
Key Details
Property Type Single Family Home
Sub Type Single Family Residence
Listing Status Sold
Purchase Type For Sale
Square Footage 1,798 sqft
Price per Sqft $189
Subdivision Brittany Place Add
MLS Listing ID 20381899
Sold Date 09/29/23
Style Traditional
Bedrooms 4
Full Baths 2
HOA Y/N None
Year Built 1999
Annual Tax Amount $5,700
Lot Size 6,621 Sqft
Acres 0.152
Property Description
Location Location Location! This home is perfectly situated in North Fort Worth. Close to I-35, shopping, restaurants, walking distance to all 3 schools, and located toward the end of a quiet cul-de-sac. The oversized living room will accommodate large furniture, has a beautiful slate fireplace and custom window coverings. The primary bedroom features include vaulted ceilings, large walk-in closet, dual sinks, separate shower and garden tub for relaxing. With the split bedroom floorplan you will find solace in this space. The backyard provides plenty of room for children and pets to play and is private with the elementary school behind the home. This lovely property has many upgrades including new vinyl plank flooring 2023, fresh paint 2023, new light fixtures 2023, new HVAC and furnace 2018, new roof 2017, granite countertops 2013, radiant barrier 2013 and windows with a limited lifetime warranty 2013. This fantastic property could be your next home.
Location
State TX
County Tarrant
Direction From Basswood turn north on N Riverside, right on Brittany Place.
Rooms
Dining Room 2
Interior
Interior Features Cable TV Available, Chandelier, Decorative Lighting, Eat-in Kitchen, High Speed Internet Available, Pantry, Walk-In Closet(s)
Heating Natural Gas
Cooling Ceiling Fan(s), Central Air
Flooring Carpet, Ceramic Tile, Vinyl
Fireplaces Number 1
Fireplaces Type Stone, Wood Burning
Appliance Dishwasher, Disposal
Heat Source Natural Gas
Laundry Electric Dryer Hookup, Full Size W/D Area
Exterior
Exterior Feature Covered Patio/Porch, Lighting, Private Yard
Garage Spaces 2.0
Fence Wood
Utilities Available Cable Available, City Sewer, City Water, Curbs, Underground Utilities
Roof Type Composition
Total Parking Spaces 2
Garage Yes
Building
Story One
Foundation Slab
Level or Stories One
Structure Type Brick
Schools
Elementary Schools Northriver
Middle Schools Fossil Hill
High Schools Keller
School District Keller Isd
Others
Ownership Deborah K Anderson
Acceptable Financing Cash, Conventional, FHA, VA Loan
Listing Terms Cash, Conventional, FHA, VA Loan
Financing Conventional
Read Less

©2024 North Texas Real Estate Information Systems.
Bought with Shwe Sang • Fathom Realty, LLC
GET MORE INFORMATION


