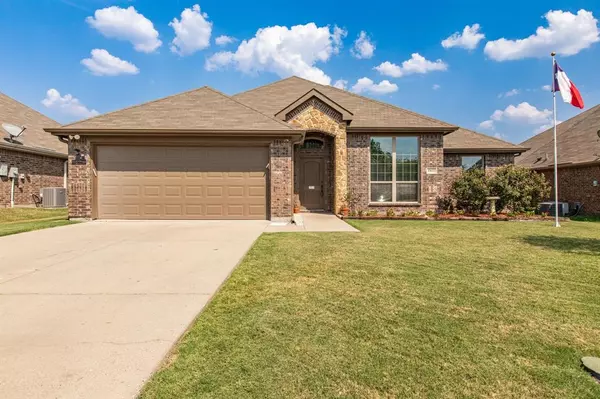For more information regarding the value of a property, please contact us for a free consultation.
11611 Michele Drive Greenville, TX 75402
Want to know what your home might be worth? Contact us for a FREE valuation!

Our team is ready to help you sell your home for the highest possible price ASAP
Key Details
Property Type Single Family Home
Sub Type Single Family Residence
Listing Status Sold
Purchase Type For Sale
Square Footage 1,871 sqft
Price per Sqft $181
Subdivision Gabe Estates
MLS Listing ID 20412780
Sold Date 09/28/23
Style Traditional
Bedrooms 3
Full Baths 2
HOA Y/N None
Year Built 2014
Annual Tax Amount $5,620
Lot Size 8,407 Sqft
Acres 0.193
Property Description
Welcome to 11611 Michele Dr. a picturesque family home located in the heart of Greenville. The open-concept layout seamlessly connects the living, dining, and kitchen areas, creating a warm and inviting atmosphere for gatherings and everyday living.
The well-appointed kitchen with granite countertops features modern appliances, walk in pantry and a convenient breakfast nook surrounded by windows. The formal dining room offers an elegant space for special occasions. The primary bedroom suite is complete with a walk-in closet and a private en-suite bathroom featuring a soaking tub and a separate shower. Additional highlights of this home include upgraded fence and sprinklers, well-maintained landscaping, Bermuda grass, a convenient laundry room between the kitchen and 2-car attached garage, and recently painted interior. Situated in a peaceful neighborhood conveniently close to Greenville's amenities like the New Live Happy Lane Winery, Oak Creek Country Club and L3 Harris.
Location
State TX
County Hunt
Direction From Jack Finney Blvd take a right on Old Mill Road, take a left on 3310 take a left-on Michele dr. House is 11611 (second)
Rooms
Dining Room 2
Interior
Interior Features Built-in Features, Cathedral Ceiling(s), Decorative Lighting, Eat-in Kitchen, Granite Counters, Open Floorplan, Pantry, Vaulted Ceiling(s), Walk-In Closet(s)
Heating Central
Cooling Central Air
Flooring Carpet, Tile
Appliance Dishwasher
Heat Source Central
Laundry Utility Room, Full Size W/D Area
Exterior
Exterior Feature Rain Gutters, Private Yard, Uncovered Courtyard
Garage Spaces 2.0
Fence Back Yard, Wood
Utilities Available Cable Available, City Sewer, City Water
Roof Type Composition
Garage Yes
Building
Lot Description Interior Lot
Story One
Foundation Slab
Level or Stories One
Structure Type Brick
Schools
Middle Schools Greenville
High Schools Greenville
School District Greenville Isd
Others
Restrictions Unknown Encumbrance(s)
Ownership Bill Davis
Acceptable Financing Cash, Conventional, FHA, USDA Loan, VA Loan
Listing Terms Cash, Conventional, FHA, USDA Loan, VA Loan
Financing FHA 203(b)
Read Less

©2024 North Texas Real Estate Information Systems.
Bought with Sarah Norris • All City Real Estate, Ltd. Co.
GET MORE INFORMATION


