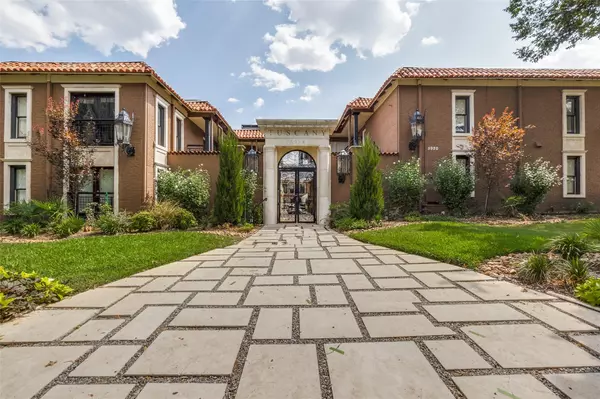For more information regarding the value of a property, please contact us for a free consultation.
5932 Sandhurst Lane #216 Dallas, TX 75206
Want to know what your home might be worth? Contact us for a FREE valuation!

Our team is ready to help you sell your home for the highest possible price ASAP
Key Details
Property Type Condo
Sub Type Condominium
Listing Status Sold
Purchase Type For Sale
Square Footage 776 sqft
Price per Sqft $289
Subdivision Tuscany Condos
MLS Listing ID 20421452
Sold Date 09/25/23
Bedrooms 1
Full Baths 1
HOA Fees $266/mo
HOA Y/N Mandatory
Year Built 1967
Annual Tax Amount $5,142
Lot Size 4.675 Acres
Acres 4.675
Property Description
This charming 1-bedroom condo in the elegant Tuscany Community is a place you would love to call home! It boasts wood flooring, granite countertops, stainless steel appliances, newly painted walls and cabinets. It's on the second floor so you have the added privacy and lovely views that provides. Vaulted ceilings with wonderful upper windows allow tons of streaming sunlight. All the light makes this unit feel so spacious with a wonderful indoor outdoor feel. The dining area looks opens to the kitchen and living room.The living room is the perfect place to relax and unwind. The vaulted ceilings and large windows make it feel bright and airy. Cozy up to the gas fireplace, perfect for cozying up on a cold day. The bedroom is a good size and has a large walk-in closet with stackable washer and dryer. Beautiful pool and fitness center! Central Market, SMU and restaurants are in walking distance. Includes one covered parking space. Lots of parking around the building for guests.
Location
State TX
County Dallas
Community Community Pool, Fitness Center, Sidewalks
Direction From Hwy 75, east on Mockingbird, Left on Skillman, Left on Sandhurst, Property is on the left. Go in gate marked 5932.
Rooms
Dining Room 1
Interior
Interior Features Cable TV Available, Decorative Lighting, Eat-in Kitchen, Flat Screen Wiring, Open Floorplan, Vaulted Ceiling(s), Walk-In Closet(s)
Heating Central
Cooling Ceiling Fan(s), Central Air
Flooring Laminate, Tile, Wood
Fireplaces Number 1
Fireplaces Type Brick, Decorative, Gas, Masonry
Appliance Dishwasher, Disposal, Dryer, Electric Oven, Electric Range, Microwave, Refrigerator, Washer
Heat Source Central
Exterior
Exterior Feature Balcony, Rain Gutters, Lighting
Carport Spaces 1
Fence Brick, Metal
Pool Cabana, Fenced, Gunite, In Ground, Pool/Spa Combo, Sport, Water Feature
Community Features Community Pool, Fitness Center, Sidewalks
Utilities Available Cable Available, City Sewer, City Water, Community Mailbox, Curbs, Sidewalk
Roof Type Composition
Garage No
Private Pool 1
Building
Lot Description Few Trees, Interior Lot, Landscaped, Sprinkler System, Subdivision
Story One
Foundation Slab
Level or Stories One
Structure Type Brick
Schools
Elementary Schools Mockingbird
Middle Schools Long
High Schools Woodrow Wilson
School District Dallas Isd
Others
Ownership See Agent
Acceptable Financing Cash, Conventional
Listing Terms Cash, Conventional
Financing Conventional
Read Less

©2024 North Texas Real Estate Information Systems.
Bought with Sue Stuller • Compass RE Texas, LLC.
GET MORE INFORMATION


