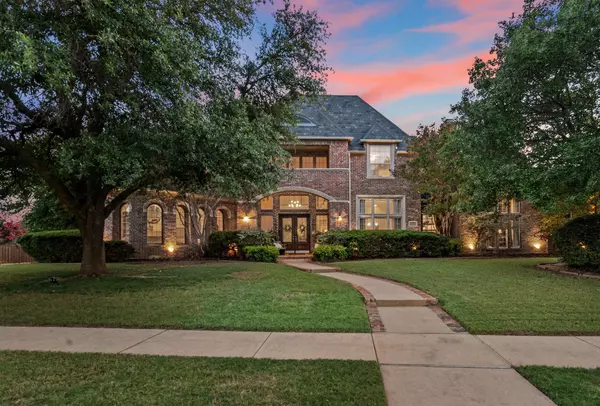For more information regarding the value of a property, please contact us for a free consultation.
1101 Cisco Court Allen, TX 75013
Want to know what your home might be worth? Contact us for a FREE valuation!

Our team is ready to help you sell your home for the highest possible price ASAP
Key Details
Property Type Single Family Home
Sub Type Single Family Residence
Listing Status Sold
Purchase Type For Sale
Square Footage 4,630 sqft
Price per Sqft $243
Subdivision Twin Creeks Ph 5B
MLS Listing ID 20391279
Sold Date 09/26/23
Style Traditional
Bedrooms 4
Full Baths 4
Half Baths 1
HOA Fees $31
HOA Y/N Mandatory
Year Built 1999
Annual Tax Amount $15,639
Lot Size 0.550 Acres
Acres 0.55
Property Description
Make memories in this impressive two-story Evans-Pruitt custom home! Four bdrm home situated on just over half an acre welcomes you w~warm natural wood and stone, along w~exceptional architectural detail. Gorgeous great rm boasts expansive flr to ceiling windows, gourmet kitchen~brkfast nook w~granite bar and countertops, solid oak cabinets and blt ins, huge stone gas fireplace, and hardwood flrs throughout. Lovely xtra-large primary retreat, unique round formal living rm and storage galore. 2nd flr includes two bdrms w~two Jack and Jill bathrms, large game~media rm and flex rm. Windows and storage abound throughout the 2nd flr. Mature trees invite you out to the oversized backyard oasis which includes a custom diving pool and spa w~a waterfall and spillway, natural stone kitchen with a blt-in gas grill, fridge, stone bar area and oversized pergola~cabana. And still plenty of lawn space! Quiet golf course community w~trails, nearby dining, shopping and easy access to main roads.
Location
State TX
County Collin
Community Curbs, Sidewalks
Direction From 75~Central, exit west on Exchange Pkwy. Turn left on Twin Creeks Drive. Turn right on Cisco Ct. House is on the left.
Rooms
Dining Room 2
Interior
Interior Features Cable TV Available, Decorative Lighting, High Speed Internet Available, Kitchen Island, Walk-In Closet(s)
Heating Central, Fireplace(s), Natural Gas
Cooling Ceiling Fan(s), Central Air, Electric
Flooring Carpet, Ceramic Tile, Wood
Fireplaces Number 2
Fireplaces Type Raised Hearth, Stone
Appliance Dishwasher, Disposal, Gas Cooktop, Microwave
Heat Source Central, Fireplace(s), Natural Gas
Laundry Utility Room, Full Size W/D Area, Washer Hookup
Exterior
Exterior Feature Covered Patio/Porch, Rain Gutters, Outdoor Grill
Garage Spaces 3.0
Fence Wood
Pool Gunite, In Ground, Pool/Spa Combo
Community Features Curbs, Sidewalks
Utilities Available Cable Available, City Sewer, City Water, Concrete, Curbs, Sidewalk, Underground Utilities
Roof Type Composition
Garage Yes
Private Pool 1
Building
Lot Description Few Trees, Landscaped, Subdivision
Story Two
Foundation Slab
Level or Stories Two
Structure Type Brick
Schools
Elementary Schools Green
Middle Schools Ereckson
High Schools Allen
School District Allen Isd
Others
Ownership Tom and Nancy Vandenberge
Acceptable Financing Cash, Conventional, FHA, VA Loan
Listing Terms Cash, Conventional, FHA, VA Loan
Financing Conventional
Special Listing Condition Aerial Photo
Read Less

©2024 North Texas Real Estate Information Systems.
Bought with Emily Huynh • Elite4Realty, LLC
GET MORE INFORMATION


