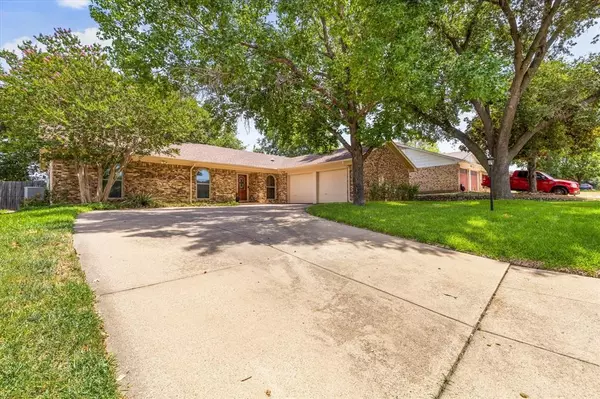For more information regarding the value of a property, please contact us for a free consultation.
7309 Pinehurst Drive W Fort Worth, TX 76134
Want to know what your home might be worth? Contact us for a FREE valuation!

Our team is ready to help you sell your home for the highest possible price ASAP
Key Details
Property Type Single Family Home
Sub Type Single Family Residence
Listing Status Sold
Purchase Type For Sale
Square Footage 1,940 sqft
Price per Sqft $167
Subdivision Hallmark Addition
MLS Listing ID 20387940
Sold Date 09/15/23
Style Traditional
Bedrooms 3
Full Baths 2
HOA Y/N None
Year Built 1971
Lot Size 9,165 Sqft
Acres 0.2104
Property Description
Located in the desirable Southwest Fort Worth neighborhood, you'll enjoy easy access to a plethora of amenities, including shopping, restaurants, modern grocery stores, and hospitals. The beautifully manicured front yard exudes curb appeal and sets the stage for a warm welcome. This enchanting residence is a perfect blend of modern updates and timeless charm. Boasting a newly renovated kitchen and exquisite front and back yard landscapes, this property offers an unparalleled living experience. The newly updated kitchen is a chef's paradise, featuring state-of-the-art stainless steel appliances, gleaming granite countertops, and ample cabinet space for all your culinary needs. Beyond the kitchen, the living area invites you to unwind and relax by the cozy fireplace, creating the ideal setting for making cherished memories with family and friends. Other updates include, Don't miss this incredible opportunity to own a home that exudes style, comfort, and modernity.
Location
State TX
County Tarrant
Community Curbs
Direction Take I-35W S to S Fwy, Exit I-35W S, Merge TX-280 Spur, Take exit I-35W S to US-377 S, Exit S Fwy, Follow S Fwy, Altamesa Blvd & Camelot Rd to Pinehurst Dr W, Merge to S Fwy, right toward Altamesa Blvd, right Altamesa Blvd, left Camelot Rd, right Marlborough Dr W, left Pinehurst Dr W
Rooms
Dining Room 1
Interior
Interior Features Cable TV Available, Decorative Lighting, Eat-in Kitchen, Granite Counters, Sound System Wiring
Heating Central, Fireplace(s)
Cooling Central Air
Flooring Carpet, Ceramic Tile
Fireplaces Number 1
Fireplaces Type Brick
Appliance Dishwasher, Disposal, Electric Oven, Electric Range, Electric Water Heater, Microwave, Vented Exhaust Fan
Heat Source Central, Fireplace(s)
Laundry Utility Room, Full Size W/D Area
Exterior
Exterior Feature Covered Patio/Porch, Rain Gutters
Garage Spaces 2.0
Fence Back Yard, Wood
Community Features Curbs
Utilities Available Curbs
Roof Type Composition,Shingle
Total Parking Spaces 2
Garage Yes
Building
Story One
Foundation Slab
Level or Stories One
Structure Type Brick
Schools
Elementary Schools Sycamore
Middle Schools Crowley
High Schools Crowley
School District Crowley Isd
Others
Restrictions Deed
Ownership Tony and Nadia Price
Acceptable Financing Cash, Conventional, FHA, VA Loan
Listing Terms Cash, Conventional, FHA, VA Loan
Financing FHA 203(b)
Special Listing Condition Deed Restrictions
Read Less

©2024 North Texas Real Estate Information Systems.
Bought with John Barba • Real
GET MORE INFORMATION


