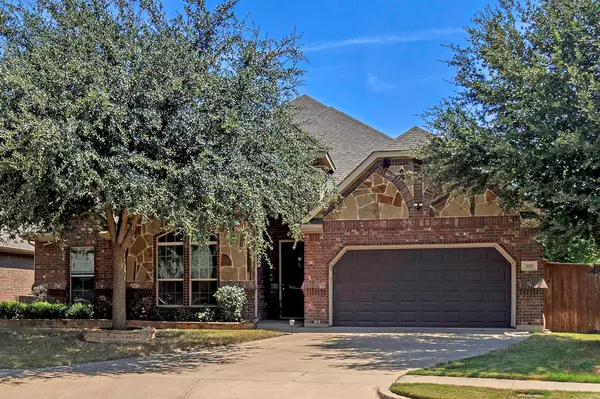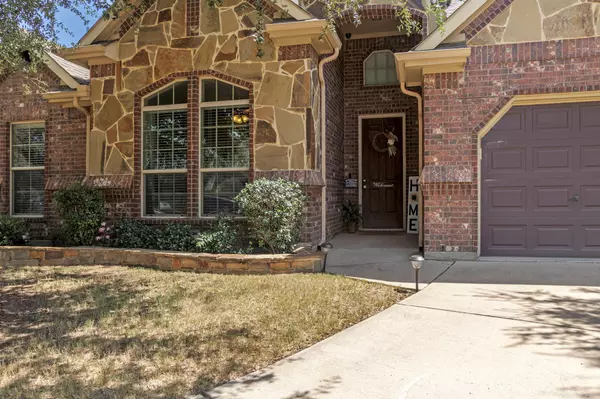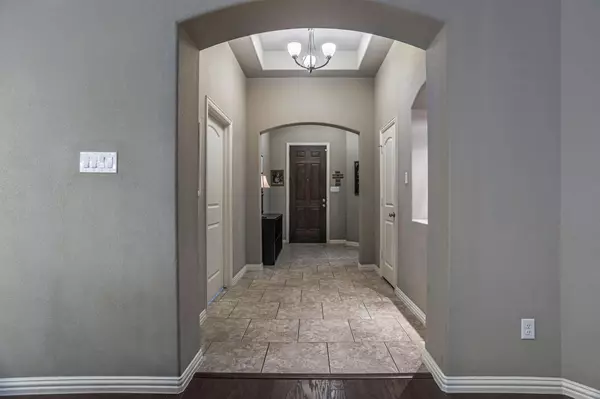For more information regarding the value of a property, please contact us for a free consultation.
300 Canadian Lane Burleson, TX 76028
Want to know what your home might be worth? Contact us for a FREE valuation!

Our team is ready to help you sell your home for the highest possible price ASAP
Key Details
Property Type Single Family Home
Sub Type Single Family Residence
Listing Status Sold
Purchase Type For Sale
Square Footage 2,395 sqft
Price per Sqft $181
Subdivision Shannon Crk Ph 02B
MLS Listing ID 20396530
Sold Date 09/20/23
Style Traditional
Bedrooms 4
Full Baths 2
HOA Y/N None
Year Built 2012
Lot Size 6,534 Sqft
Acres 0.15
Property Description
This cozy 4 bedroom, 2 bathroom home is conveniently located near schools, shopping and highways. Situated in a peaceful & sought-after neighborhood, this property offers great possibilities to entertain & relax. Step inside & you'll fall in love with the open floorplan creating an inviting & spacious atmosphere. The large living room has a gorgeous fireplace & is open to the heart of the home - the kitchen. The split bedroom concept ensures privacy & convenience, as the primary suite is located on one side of the house, separate from the other 3. The master retreat is a true sanctuary with a luxurious bathroom featuring a spa-like shower & a generously sized walk-in closet. Outdoors, the magic continues with a backyard designed for entertainment & relaxation. The huge covered patio is a great gathering place. Create memories around the firepit. The sparkling pool provides a refreshing escape during hot summer days, making this backyard a true retreat that you'll never want to leave.
Location
State TX
County Johnson
Direction Go NW on SW Hulen Street from SW Wilshire Blvd. Turn right on Potomac Dr which turns left and becomes Canadian Lane. Home is on the right.
Rooms
Dining Room 1
Interior
Interior Features Cable TV Available, Decorative Lighting, Granite Counters, High Speed Internet Available, Kitchen Island, Open Floorplan, Walk-In Closet(s)
Heating Central, Electric
Cooling Ceiling Fan(s), Central Air, Electric
Flooring Ceramic Tile, Wood
Fireplaces Number 1
Fireplaces Type Stone, Wood Burning
Appliance Dishwasher, Disposal, Electric Range, Microwave
Heat Source Central, Electric
Laundry Electric Dryer Hookup, Utility Room, Full Size W/D Area, Washer Hookup
Exterior
Exterior Feature Covered Patio/Porch, Fire Pit, Rain Gutters
Garage Spaces 2.0
Fence Metal, Wood
Pool Gunite, In Ground
Utilities Available Cable Available, City Sewer, City Water, Curbs
Roof Type Composition
Garage Yes
Private Pool 1
Building
Lot Description Interior Lot, Landscaped, Sprinkler System, Subdivision
Story One
Foundation Slab
Level or Stories One
Structure Type Brick,Rock/Stone
Schools
Elementary Schools Irene Clinkscale
Middle Schools Hughes
High Schools Burleson
School District Burleson Isd
Others
Ownership Dawn and Brian Hoeth
Acceptable Financing Cash, Conventional, FHA, VA Loan
Listing Terms Cash, Conventional, FHA, VA Loan
Financing FHA
Read Less

©2025 North Texas Real Estate Information Systems.
Bought with Genevie Houk • HomeSmart



