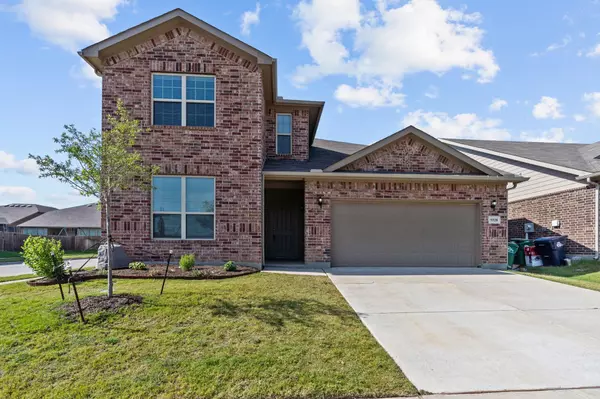For more information regarding the value of a property, please contact us for a free consultation.
5528 Wharfside Place Denton, TX 76208
Want to know what your home might be worth? Contact us for a FREE valuation!

Our team is ready to help you sell your home for the highest possible price ASAP
Key Details
Property Type Single Family Home
Sub Type Single Family Residence
Listing Status Sold
Purchase Type For Sale
Square Footage 2,369 sqft
Price per Sqft $173
Subdivision Villages Of Carmel P
MLS Listing ID 20390145
Sold Date 09/19/23
Style Traditional
Bedrooms 4
Full Baths 3
HOA Fees $20/ann
HOA Y/N Mandatory
Year Built 2018
Annual Tax Amount $6,728
Lot Size 6,011 Sqft
Acres 0.138
Property Description
Make yourself at home- the wait is over! This marvelous delight is ready to welcome you and your family! Completely NEW CARPET installed and professionally cleaned, this energy-efficient home sits on a large corner lot with upgraded lights, fans, granite counters, and more. You'll love the spacious open layout that brings the whole family together for great meals and entertainment. There’s plenty of room for all your needs. Three bedrooms down with two sharing a full bath while the primary suite is secluded in the back with two, his and her, walk-in closets! The fourth bedroom upstairs with a full bath would make a great office. Be pleasantly surprised in the backyard under the covered patio and an extra pavers patio with a pergola above and a sump pump below for efficient drainage. There's even a cute little pond and a rain barrel that harvests rainwater through the gutters! Close to the highway, only 5min, yet far enough to avoid the noise, don't miss out on this opportunity!
Location
State TX
County Denton
Community Community Pool, Playground
Direction Please use GPS
Rooms
Dining Room 1
Interior
Interior Features Decorative Lighting, Eat-in Kitchen, Granite Counters, Kitchen Island, Open Floorplan
Heating Central, Electric
Cooling Central Air, Electric
Flooring Carpet, Ceramic Tile
Fireplaces Number 1
Fireplaces Type Wood Burning
Appliance Dishwasher, Disposal, Electric Cooktop, Electric Water Heater, Refrigerator
Heat Source Central, Electric
Laundry Electric Dryer Hookup, Utility Room, Full Size W/D Area
Exterior
Exterior Feature Covered Patio/Porch, Garden(s), Rain Gutters, Rain Barrel/Cistern(s)
Garage Spaces 2.0
Fence Wood
Community Features Community Pool, Playground
Utilities Available City Sewer, City Water, Community Mailbox
Roof Type Composition
Garage Yes
Building
Story Two
Foundation Slab
Level or Stories Two
Structure Type Brick
Schools
Elementary Schools Pecancreek
Middle Schools Bettye Myers
High Schools Ryan H S
School District Denton Isd
Others
Ownership see Tax Records
Acceptable Financing Cash, Conventional, FHA, VA Loan
Listing Terms Cash, Conventional, FHA, VA Loan
Financing Conventional
Read Less

©2024 North Texas Real Estate Information Systems.
Bought with Rebecca Wong • Compass RE Texas, LLC.
GET MORE INFORMATION


