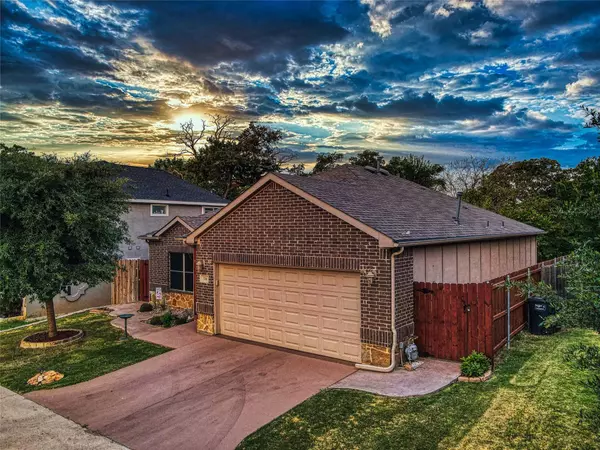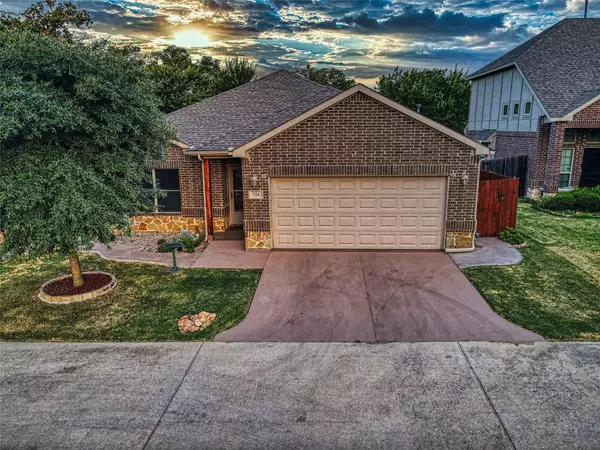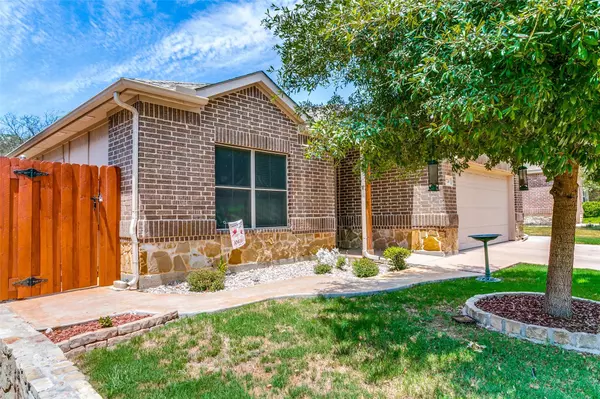For more information regarding the value of a property, please contact us for a free consultation.
724 Sandy Lane Fort Worth, TX 76120
Want to know what your home might be worth? Contact us for a FREE valuation!

Our team is ready to help you sell your home for the highest possible price ASAP
Key Details
Property Type Single Family Home
Sub Type Single Family Residence
Listing Status Sold
Purchase Type For Sale
Square Footage 1,658 sqft
Price per Sqft $200
Subdivision Draughon Heights Add
MLS Listing ID 20390489
Sold Date 09/15/23
Style Traditional
Bedrooms 4
Full Baths 2
HOA Y/N None
Year Built 2014
Annual Tax Amount $6,044
Lot Size 6,751 Sqft
Acres 0.155
Lot Dimensions 50x135
Property Description
Step into this immaculately cared-for, move-in-ready home boasting fantastic curb appeal & captivating floor plan! Open floorplan, adorned w stylish lighting, LVP flooring, granite counters, & modern color scheme. The vaulted ceilings in the living room & master bedroom create an expansive & open feel to the space. The spacious kitchen features a granite breakfast bar, SS appliances, & abundant cabinets, complete w pantry & laundry access. The m-bath offers a serene escape w garden tub, tiled shower, & generously sized walk-in closet. The floorplan includes living room, spacious kitchen, separate dining space, utility room w cabinets, three bedrooms, & two bathrooms. The two-car garage is meticulously organized w ample shelving & storage, and epoxy flooring! Shaded backyard retreat, perfect for relaxation or entertaining. Home is located w immediate access to highways & with a plethora of restaurants & entertainment options nearby. So many exceptional features, an absolute must-see!
Location
State TX
County Tarrant
Direction Use GPS; going east on John T White from I-820; go left/north on Sandy Ln; the home is on an access road to the left/west of Sandy Ln; there is a drive that goes straight into the home driveway; sign in the yard.
Rooms
Dining Room 1
Interior
Interior Features Decorative Lighting, Double Vanity, Granite Counters, Open Floorplan, Pantry, Vaulted Ceiling(s), Walk-In Closet(s)
Heating Central, Gas Jets
Cooling Ceiling Fan(s), Central Air
Flooring Luxury Vinyl Plank, Tile
Appliance Dishwasher, Disposal, Dryer, Electric Range, Gas Water Heater, Microwave, Refrigerator, Washer
Heat Source Central, Gas Jets
Laundry Electric Dryer Hookup, Utility Room, Full Size W/D Area, Washer Hookup
Exterior
Exterior Feature Rain Gutters
Garage Spaces 2.0
Fence Wood
Utilities Available City Sewer, City Water
Roof Type Composition
Garage Yes
Building
Lot Description Interior Lot, Landscaped, Sprinkler System
Story One
Level or Stories One
Structure Type Brick,Fiber Cement,Radiant Barrier
Schools
Elementary Schools Loweryrd
Middle Schools Jean Mcclung
High Schools Eastern Hills
School District Fort Worth Isd
Others
Ownership See Transaction Desk
Acceptable Financing Cash, Conventional, FHA, Texas Vet, VA Loan
Listing Terms Cash, Conventional, FHA, Texas Vet, VA Loan
Financing Conventional
Special Listing Condition Aerial Photo
Read Less

©2025 North Texas Real Estate Information Systems.
Bought with Felicia Cook • Kathleen Gallagher Realty



