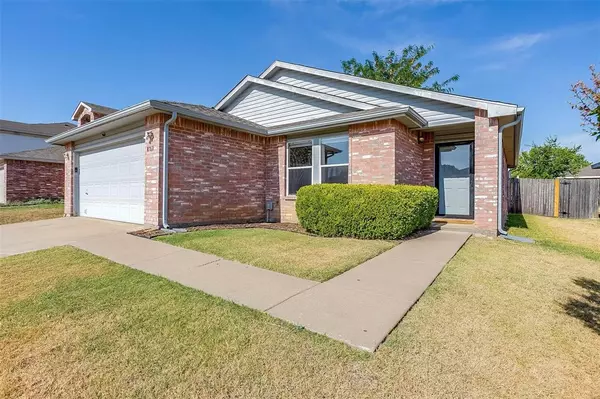For more information regarding the value of a property, please contact us for a free consultation.
8760 Stonebriar Lane Fort Worth, TX 76123
Want to know what your home might be worth? Contact us for a FREE valuation!

Our team is ready to help you sell your home for the highest possible price ASAP
Key Details
Property Type Single Family Home
Sub Type Single Family Residence
Listing Status Sold
Purchase Type For Sale
Square Footage 1,497 sqft
Price per Sqft $183
Subdivision Fox Run Add
MLS Listing ID 20397034
Sold Date 09/19/23
Style Traditional
Bedrooms 3
Full Baths 2
HOA Fees $28/qua
HOA Y/N Mandatory
Year Built 1999
Annual Tax Amount $5,012
Lot Size 5,357 Sqft
Acres 0.123
Property Description
SUPER cute and clean home! Peaceful backyard with beautiful landscaping touches! 3 bedrooms with 2 full baths. Open concept. This home has many upgrades which include: shelves in pantry, lighting and ceiling fans throughout the home, newer luxury vinyl plank flooring, AC and air handler with heat pump and smart thermostat installed in August 2022 with a 10 year warranty. The back door with large glass panel, new toilets and bidets in both bathrooms, and fully remodeled master bathroom and closet are also recent upgrades! Home features: breakfast bar area, island, extra coffee station in the kitchen, granite tops, built in microwave, large utility room with built in shelves for pantry space. Master bedroom is large enough for the big furniture and has a walk in closet! HOA includes community pool, park area, and pond!
Location
State TX
County Tarrant
Community Community Pool
Direction I35 to W Risinger Rd to Cove Meadow Lane, Fox Run to Stonebriar
Rooms
Dining Room 1
Interior
Interior Features Cable TV Available, Eat-in Kitchen, Granite Counters, High Speed Internet Available, Kitchen Island, Walk-In Closet(s)
Heating Central, Electric
Cooling Ceiling Fan(s), Central Air, Electric
Flooring Carpet, Ceramic Tile, Laminate
Fireplaces Number 1
Fireplaces Type Wood Burning
Appliance Dishwasher, Disposal, Electric Oven, Electric Water Heater, Microwave
Heat Source Central, Electric
Laundry Electric Dryer Hookup, Utility Room, Full Size W/D Area, Washer Hookup
Exterior
Exterior Feature Covered Patio/Porch, Rain Gutters
Garage Spaces 2.0
Fence Wood
Community Features Community Pool
Utilities Available All Weather Road, Asphalt, Cable Available, City Sewer, City Water, Sidewalk
Roof Type Composition
Total Parking Spaces 2
Garage Yes
Building
Lot Description Few Trees, Interior Lot, Landscaped, Subdivision
Story One
Foundation Slab
Level or Stories One
Structure Type Brick,Wood
Schools
Elementary Schools Mary Harris
Middle Schools Crowley
High Schools North Crowley
School District Crowley Isd
Others
Ownership See private remarks
Acceptable Financing Cash, Conventional, FHA, VA Loan
Listing Terms Cash, Conventional, FHA, VA Loan
Financing FHA
Read Less

©2025 North Texas Real Estate Information Systems.
Bought with Kati Van Cleave • Story Group



