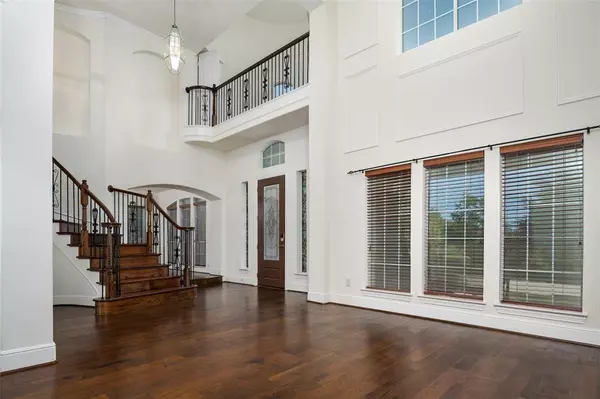For more information regarding the value of a property, please contact us for a free consultation.
2521 Dearborn Lane Frisco, TX 75034
Want to know what your home might be worth? Contact us for a FREE valuation!

Our team is ready to help you sell your home for the highest possible price ASAP
Key Details
Property Type Single Family Home
Sub Type Single Family Residence
Listing Status Sold
Purchase Type For Sale
Square Footage 4,455 sqft
Price per Sqft $190
Subdivision Wynngate
MLS Listing ID 20396582
Sold Date 09/13/23
Style Traditional
Bedrooms 5
Full Baths 4
HOA Fees $50/ann
HOA Y/N Mandatory
Year Built 2007
Lot Size 10,367 Sqft
Acres 0.238
Lot Dimensions 115X93
Property Description
Move-in Ready! Priced under Tax Appraisal! Lovely large 2 story home with perfect floorplan. Built by GRAND HOMES. Formal Dining and Living Rooms at front entry surrounded by elegant curved staircase. Primary & guest bedrooms are downstairs with 2 full baths down as well. Upstairs are 3 bedrooms, 2 full baths, game and media rooms plus turret style loft area. Large kitchenette serving area in game room with cabinets & mini-refrigerator. Media room has tall counter so bar stools could provide extra seating. Fabulous Great Room with 2 story stone gas log fireplace makes family room, kitchen & breakfast one open entertainment space. Updated with extensive hardwood floors downstairs. 2020 HVAC Updates! Tankless Hot Water Heater System! Sprinkler System! 7 FT Wood fence! Solar Screens! Large Corner Lot! Lots of Art Niches for Collectibles! All Appliances Included! Prestigious Frisco ISD! Near major roads for commuting and Stonebriar Mall for outstanding shopping! Be sure to see this one!
Location
State TX
County Denton
Community Curbs, Sidewalks
Direction From Lebanon, go north on Teel to Wynngate entry at Wynngate Dr. Turn left on Wynngate, then left on Silverbrook, then right on Dearborn.
Rooms
Dining Room 2
Interior
Interior Features Built-in Features, Cable TV Available, Cathedral Ceiling(s), Chandelier, Granite Counters, High Speed Internet Available, Kitchen Island, Loft, Open Floorplan, Pantry, Vaulted Ceiling(s), Walk-In Closet(s)
Heating Central, Natural Gas, Zoned
Cooling Ceiling Fan(s), Central Air, Electric, Zoned
Flooring Carpet, Ceramic Tile, Hardwood
Fireplaces Number 1
Fireplaces Type Family Room, Gas Logs, Gas Starter
Appliance Dishwasher, Disposal, Electric Cooktop, Electric Oven, Microwave, Refrigerator, Tankless Water Heater
Heat Source Central, Natural Gas, Zoned
Laundry Electric Dryer Hookup, Gas Dryer Hookup, Utility Room, Full Size W/D Area, Washer Hookup
Exterior
Exterior Feature Rain Gutters
Garage Spaces 2.0
Fence Wood
Community Features Curbs, Sidewalks
Utilities Available Alley, Cable Available, City Sewer, City Water, Curbs, Electricity Connected, Natural Gas Available, Sidewalk
Roof Type Composition
Total Parking Spaces 2
Garage Yes
Building
Lot Description Corner Lot, Landscaped, Sprinkler System, Subdivision
Story Two
Foundation Slab
Level or Stories Two
Structure Type Brick
Schools
Elementary Schools Nichols
Middle Schools Pioneer
High Schools Reedy
School District Frisco Isd
Others
Ownership See Tax
Acceptable Financing Cash, Conventional, FHA, VA Loan
Listing Terms Cash, Conventional, FHA, VA Loan
Financing Conventional
Special Listing Condition Survey Available
Read Less

©2025 North Texas Real Estate Information Systems.
Bought with Sivakumaran Krishnan • TEXSMART REALTY INC



