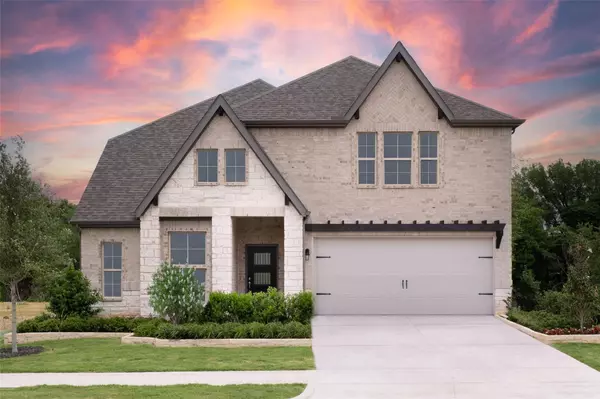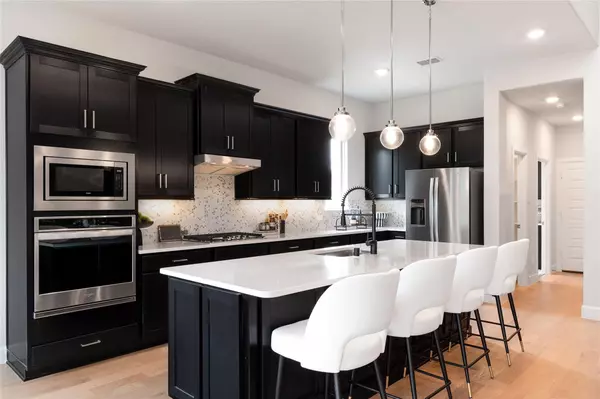For more information regarding the value of a property, please contact us for a free consultation.
3628 Twin Pond Trail Fort Worth, TX 76040
Want to know what your home might be worth? Contact us for a FREE valuation!

Our team is ready to help you sell your home for the highest possible price ASAP
Key Details
Property Type Single Family Home
Sub Type Single Family Residence
Listing Status Sold
Purchase Type For Sale
Square Footage 3,039 sqft
Price per Sqft $211
Subdivision Trinity Parks
MLS Listing ID 20235650
Sold Date 09/12/23
Style Traditional
Bedrooms 4
Full Baths 3
HOA Fees $79/ann
HOA Y/N Mandatory
Year Built 2023
Lot Size 5,401 Sqft
Acres 0.124
Lot Dimensions 50x108
Property Description
LAST HOME IN TRINITY PARKS...HURRY HOME HAS BEEN REDUCED OVER 76K
Beautiful Summerfield floorplan with 4 bedrooms and 3 bathrooms, study, and media room. The home opens to grand, two story ceilings and an open concept first floor. Right off the entry is a guest suite with its own full bath and a study with French doors. The main living area has a great room, large kitchen, and a breakfast nook. The kitchen has both a walk in AND a butler's pantry, as well as an island with stunning countertops and modern black cabinetry. The primary retreat is downstairs separate from the other bedrooms, with a garden tub and separate shower, as well a large walk in closet. Upstairs, there's an added media room for family fun, and 2 more bedrooms with a private bath, and a large, open game room.
*Days on market based on construction time**Expected completion Fall 2023*
Location
State TX
County Tarrant
Direction Visit Beazer Homes community Trinity Parks Open daily M-Sat 10-6 Sun 12-6
Rooms
Dining Room 2
Interior
Interior Features Cable TV Available, High Speed Internet Available, Vaulted Ceiling(s)
Heating Central, ENERGY STAR Qualified Equipment, Natural Gas
Cooling Central Air, Electric, ENERGY STAR Qualified Equipment
Flooring Carpet, Ceramic Tile
Fireplaces Number 1
Fireplaces Type Gas Logs, Heatilator, Insert
Appliance Dishwasher, Disposal, Gas Cooktop, Gas Oven, Microwave
Heat Source Central, ENERGY STAR Qualified Equipment, Natural Gas
Exterior
Exterior Feature Covered Patio/Porch, Rain Gutters
Garage Spaces 2.0
Utilities Available City Sewer, City Water
Roof Type Composition
Garage Yes
Building
Lot Description Adjacent to Greenbelt, Few Trees, Greenbelt, Interior Lot, Landscaped, Subdivision
Story Two
Foundation Slab
Level or Stories Two
Structure Type Brick,Rock/Stone
Schools
Elementary Schools Wilshire
High Schools Trinity
School District Hurst-Euless-Bedford Isd
Others
Ownership Beazer Homes
Acceptable Financing Cash, Conventional, FHA, VA Loan
Listing Terms Cash, Conventional, FHA, VA Loan
Financing Conventional
Read Less

©2025 North Texas Real Estate Information Systems.
Bought with Prarthana Pandey Pokhrel • Vastu Realty Inc.



