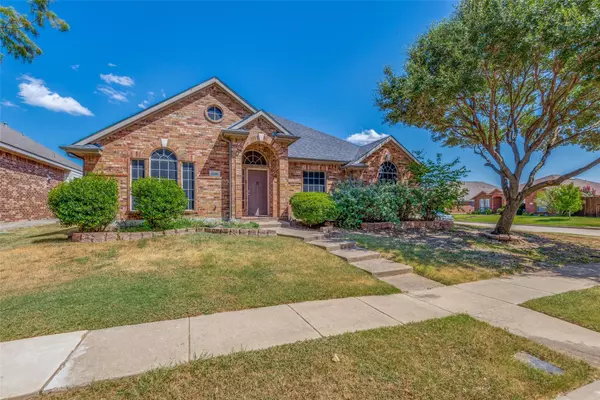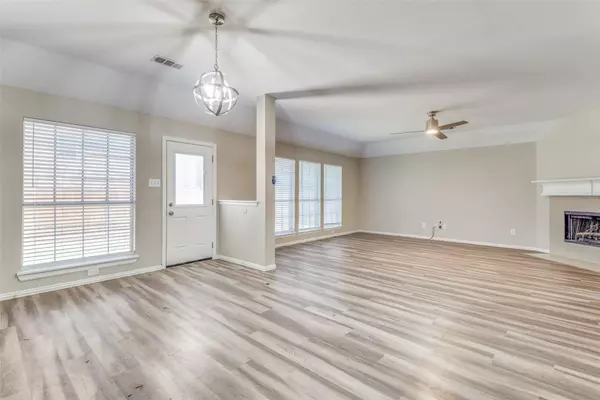For more information regarding the value of a property, please contact us for a free consultation.
6100 Apache Drive The Colony, TX 75056
Want to know what your home might be worth? Contact us for a FREE valuation!

Our team is ready to help you sell your home for the highest possible price ASAP
Key Details
Property Type Single Family Home
Sub Type Single Family Residence
Listing Status Sold
Purchase Type For Sale
Square Footage 2,393 sqft
Price per Sqft $223
Subdivision Legend Trails Ph Ii
MLS Listing ID 20409894
Sold Date 09/07/23
Style Traditional
Bedrooms 4
Full Baths 2
Half Baths 1
HOA Fees $33/ann
HOA Y/N Mandatory
Year Built 2003
Annual Tax Amount $7,138
Lot Size 9,016 Sqft
Acres 0.207
Property Description
LARGE CORNER LOT WITH POOL SIZED YARD IN THE LEGENDS! 4 Bedrooms, 2 Bathrooms, 2 Car Garage, Plus Formal Dining, Office & 2 Living Rooms! Island Kitchen with Granite Counters, Tile Backsplash, Gas Cooking, Corner Pantry, Breakfast Bar, Eat-In Kitchen and Tons of Cabinets. Light & Bright with New Paint & Luxury Vinyl Plank Flooring Throughout! Spacious Living Room with Fireplace. Master Bedroom with Huge Walk-in Closet! Other Features Include Updated Lighting, Back Load Garage and Updated Bathrooms with Granite Counters. Community Features Include: Pool, Greenbelt, Jogging Path, Park & Playground. Located Conveniently to Highway 121 for Tons of Shopping & Dining with the Grandscape less than 10 minutes away!!
Location
State TX
County Denton
Community Community Pool, Curbs, Greenbelt, Jogging Path/Bike Path, Park, Playground, Pool, Sidewalks
Direction From 121 Go North on S. Colony, Left on Memorial, Right on Sundance, Left on Apache.
Rooms
Dining Room 2
Interior
Interior Features Cable TV Available, Chandelier, Decorative Lighting, Double Vanity, Eat-in Kitchen, Granite Counters, Kitchen Island, Open Floorplan, Pantry, Walk-In Closet(s)
Heating Central, Gas Jets
Cooling Ceiling Fan(s), Central Air
Flooring Carpet, Luxury Vinyl Plank, Tile
Fireplaces Number 1
Fireplaces Type Family Room, Gas Logs, Kitchen
Appliance Dishwasher, Disposal, Gas Range, Microwave
Heat Source Central, Gas Jets
Laundry Electric Dryer Hookup, Utility Room, Washer Hookup
Exterior
Exterior Feature Private Yard
Garage Spaces 2.0
Fence Wood
Community Features Community Pool, Curbs, Greenbelt, Jogging Path/Bike Path, Park, Playground, Pool, Sidewalks
Utilities Available City Sewer, City Water
Roof Type Composition
Garage Yes
Building
Lot Description Cleared, Few Trees, Subdivision
Story Two
Foundation Slab
Level or Stories Two
Structure Type Brick,Siding
Schools
Elementary Schools Camey
Middle Schools Lakeview
High Schools The Colony
School District Lewisville Isd
Others
Restrictions Deed
Ownership Edwin Clement Cox Jr Family Trust
Acceptable Financing Cash, Conventional, FHA
Listing Terms Cash, Conventional, FHA
Financing Cash
Read Less

©2025 North Texas Real Estate Information Systems.
Bought with Tammy Watson • Keller Williams Realty DPR



