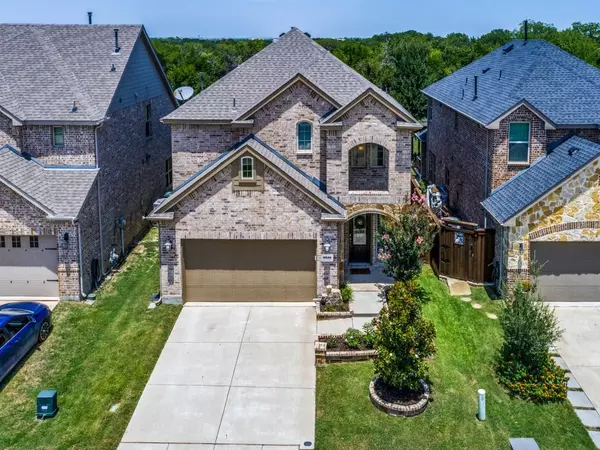For more information regarding the value of a property, please contact us for a free consultation.
9836 Diamondback Lane Mckinney, TX 75071
Want to know what your home might be worth? Contact us for a FREE valuation!

Our team is ready to help you sell your home for the highest possible price ASAP
Key Details
Property Type Single Family Home
Sub Type Single Family Residence
Listing Status Sold
Purchase Type For Sale
Square Footage 2,292 sqft
Price per Sqft $226
Subdivision Fossil Creek At Westridge Ph 4
MLS Listing ID 20382799
Sold Date 09/05/23
Style Traditional
Bedrooms 3
Full Baths 2
Half Baths 1
HOA Fees $30/ann
HOA Y/N Mandatory
Year Built 2017
Annual Tax Amount $7,873
Lot Size 4,443 Sqft
Acres 0.102
Property Description
Stunning 3bd, 2.5ba home nestled in the desirable community of Fossil Creek at Westridge! With an open concept floorplan, this home features a gorgeous kitchen with granite counters, breakfast bar, stainless steel appliances & gas range & easily flows into the light & bright dining space. Sitting adjacent is the large living area with gas fireplace which allows for you to easily entertain guests! The downstairs master suite boasts dual sinks, soaking tub, separate shower & walk-in closet for your ultimate comfort. Make your way upstairs & find the game room or second living area, two other spacious secondaries & an abundance of storage! The beautifully landscaped yard has plenty of space for pets & play! Zoned for the highly sought after Prosper ISD & conveniently located next to dining, shopping & amenities! Only 5 minutes from PGA! New roof in 2022! This home offers a wonderful combination of style, function & location! Don't miss this opportunity to make this house your NEW HOME!
Location
State TX
County Collin
Community Community Pool
Direction Use GPS
Rooms
Dining Room 1
Interior
Interior Features Cable TV Available, Decorative Lighting, Granite Counters, High Speed Internet Available, Open Floorplan, Pantry, Walk-In Closet(s)
Heating Central
Cooling Ceiling Fan(s), Central Air
Flooring Carpet, Ceramic Tile, Wood
Fireplaces Number 1
Fireplaces Type Gas Logs
Appliance Dishwasher, Disposal, Electric Oven, Gas Range, Microwave
Heat Source Central
Laundry Utility Room, Full Size W/D Area
Exterior
Exterior Feature Rain Gutters
Garage Spaces 2.0
Fence Wood
Community Features Community Pool
Utilities Available Cable Available, City Sewer, City Water, Community Mailbox, Curbs, Electricity Available, Individual Gas Meter, Sidewalk
Roof Type Composition
Garage Yes
Building
Lot Description Few Trees, Interior Lot, Landscaped, Sprinkler System
Story Two
Foundation Slab
Level or Stories Two
Structure Type Brick
Schools
Elementary Schools Jack And June Furr
Middle Schools Bill Hays
High Schools Rock Hill
School District Prosper Isd
Others
Ownership See Tax
Acceptable Financing Cash, Conventional, FHA, VA Loan
Listing Terms Cash, Conventional, FHA, VA Loan
Financing Conventional
Special Listing Condition Aerial Photo
Read Less

©2024 North Texas Real Estate Information Systems.
Bought with Bo Zhao • Aoxiang US Realty
GET MORE INFORMATION


