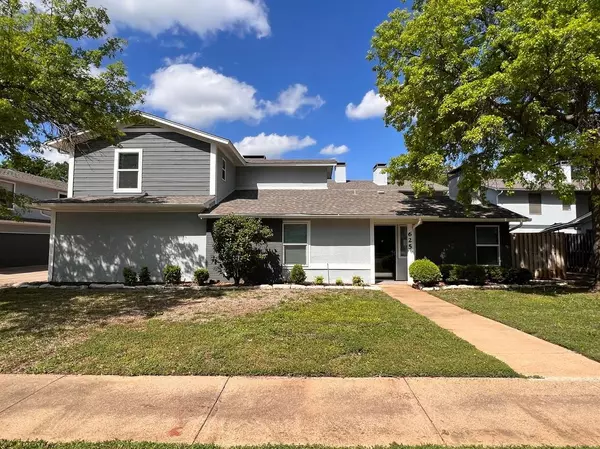For more information regarding the value of a property, please contact us for a free consultation.
625 Ridgeline Drive Hurst, TX 76053
Want to know what your home might be worth? Contact us for a FREE valuation!

Our team is ready to help you sell your home for the highest possible price ASAP
Key Details
Property Type Condo
Sub Type Condominium
Listing Status Sold
Purchase Type For Sale
Square Footage 1,321 sqft
Price per Sqft $137
Subdivision Cedar Ridge At Hurst Twnhms
MLS Listing ID 20316223
Sold Date 09/06/23
Style Traditional
Bedrooms 3
Full Baths 2
HOA Fees $337/mo
HOA Y/N Mandatory
Year Built 1981
Annual Tax Amount $3,782
Lot Size 3,397 Sqft
Acres 0.078
Lot Dimensions Condo
Property Description
This property may qualify for Seller Financing (Vendee). This 3 Bedroom, 2 bath, is considered a condo of Cedar Ridge at Hurst Townhomes, a condominium project. It is located on a desirable end unit with a front yard, 2-car garage, kitchen, dining, living, 1 bedroom & bath down, 2 bedrooms & bath up. This property is owned by the Secretary of Veterans Affairs and is being sold AS IS. Agents, all offers must be submitted online at vrmproperties com - please read private remarks in MLS. Square footage and all measurements are approximate. This quiet community is located near many conveniences, multiple major highways, North East Mall, restaurants, schools, shopping, 12 miles west of DFW International Airport, 10 miles from downtown Fort Worth. HOA dues pays for exterior building maintenance, lawn service, roof, foundation, sewer, water,*Insurance - Exterior Coverage Only* and management fees.
Location
State TX
County Tarrant
Community Club House, Community Pool
Direction From W Pipeline Road, go SOUTH on Billie Ruth LN, RIGHT on Crestline Dr, LEFT on Ridgeline Dr.
Rooms
Dining Room 1
Interior
Interior Features High Speed Internet Available, Walk-In Closet(s)
Heating Central, Electric
Cooling Central Air, Electric
Flooring Carpet, Ceramic Tile, Concrete
Fireplaces Number 1
Fireplaces Type Wood Burning
Appliance Dishwasher, Disposal
Heat Source Central, Electric
Laundry Utility Room, Full Size W/D Area
Exterior
Garage Spaces 2.0
Fence Wood
Community Features Club House, Community Pool
Utilities Available City Sewer, City Water, Concrete, Curbs
Roof Type Composition
Garage Yes
Building
Lot Description Subdivision
Story Two
Foundation Slab
Level or Stories Two
Structure Type Brick,Stucco,Wood
Schools
Elementary Schools Hursthills
High Schools Bell
School District Hurst-Euless-Bedford Isd
Others
Ownership Secretary Of Veterans Affairs
Acceptable Financing Cash, Special Funding
Listing Terms Cash, Special Funding
Financing Other
Read Less

©2024 North Texas Real Estate Information Systems.
Bought with Kellie Masinelli • Keller Williams Realty DPR
GET MORE INFORMATION


