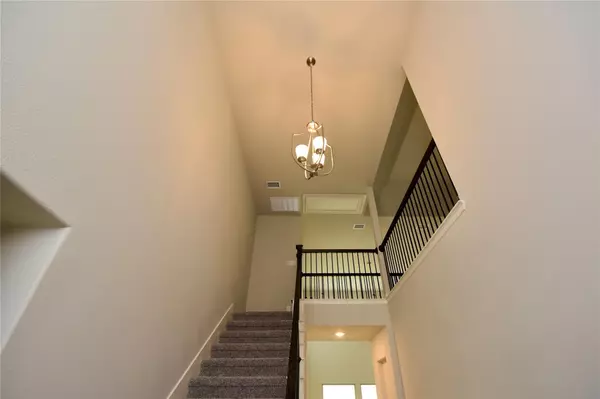For more information regarding the value of a property, please contact us for a free consultation.
2400 PEEBLES Lane Denton, TX 76205
Want to know what your home might be worth? Contact us for a FREE valuation!

Our team is ready to help you sell your home for the highest possible price ASAP
Key Details
Property Type Single Family Home
Sub Type Single Family Residence
Listing Status Sold
Purchase Type For Sale
Square Footage 2,236 sqft
Price per Sqft $187
Subdivision Courts Of Bonnie Brae
MLS Listing ID 20328221
Sold Date 06/23/23
Style Traditional
Bedrooms 4
Full Baths 3
HOA Fees $41/ann
HOA Y/N Mandatory
Year Built 2023
Annual Tax Amount $912
Lot Size 8,319 Sqft
Acres 0.191
Lot Dimensions 50' X 155' !!
Property Description
Brand New in THE COURTS OF BONNIE BRAE! 4-3-2 OR 3-3-2 PLUS STUDY. A Gorgeous Traditional with fantastic brick-stone combination. Custom brick detail and stonework graces the entrance. Stunning 18' entry with a wrought iron spindle and wood rail overlook. Study-Guest Bedroom on your left with FULL bath adjacent, then stairs, then huge 2-story Family Room with plenty of windows. Chef's kitchen features custom Shaker style cabinets with adjustable shelving, beautiful Granite countertop selection goes nicely with the backsplash. Huge 8' Island with granite countertop and undermount stainless steel sink. Large Breakfast Nook with custom panned ceiling. Both kitchen and nook are open to family room. Large Master Down with custom panned ceiling and boxed window with seat. Master Bath features 3'x5' shower! and Double Vanities with marble tops. Large Master Closet with seasonal rods. Upstairs features 2 large bedrooms and Game Room with custom panned ceiling. Must See! Ready End May.
Location
State TX
County Denton
Direction PLEASE USE GPS
Rooms
Dining Room 2
Interior
Interior Features Decorative Lighting, Double Vanity, Granite Counters, Kitchen Island, Open Floorplan, Pantry, Walk-In Closet(s)
Heating Central, Electric, ENERGY STAR Qualified Equipment, ENERGY STAR/ACCA RSI Qualified Installation, Zoned
Cooling Ceiling Fan(s), Central Air, ENERGY STAR Qualified Equipment, Zoned
Flooring Carpet, Ceramic Tile, See Remarks
Appliance Dishwasher, Disposal, Electric Range, Electric Water Heater, Microwave, Vented Exhaust Fan
Heat Source Central, Electric, ENERGY STAR Qualified Equipment, ENERGY STAR/ACCA RSI Qualified Installation, Zoned
Laundry Electric Dryer Hookup, Utility Room, Full Size W/D Area, Washer Hookup
Exterior
Exterior Feature Covered Patio/Porch, Rain Gutters, Lighting
Garage Spaces 2.0
Fence Wood
Utilities Available City Sewer, City Water, Community Mailbox, Concrete, Curbs, Sidewalk, Underground Utilities
Roof Type Composition
Garage Yes
Building
Lot Description Interior Lot, Landscaped, Lrg. Backyard Grass, Sprinkler System, Subdivision
Story Two
Foundation Slab
Level or Stories Two
Schools
Elementary Schools Borman
Middle Schools Mcmath
High Schools Denton
School District Denton Isd
Others
Ownership SUMEER HOMES, INC.
Financing Conventional
Read Less

©2025 North Texas Real Estate Information Systems.
Bought with Caroline Briggs • Pender Blake Group



