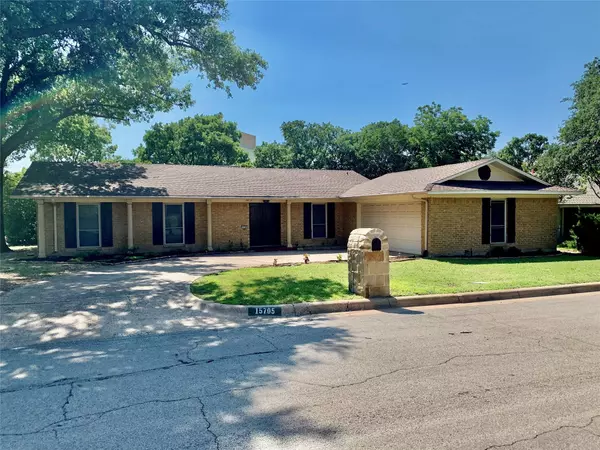For more information regarding the value of a property, please contact us for a free consultation.
15705 Regal Hill Circle Dallas, TX 75248
Want to know what your home might be worth? Contact us for a FREE valuation!

Our team is ready to help you sell your home for the highest possible price ASAP
Key Details
Property Type Single Family Home
Sub Type Single Family Residence
Listing Status Sold
Purchase Type For Sale
Square Footage 1,674 sqft
Price per Sqft $238
Subdivision Prestonwood
MLS Listing ID 20368586
Sold Date 08/31/23
Style Traditional
Bedrooms 4
Full Baths 2
HOA Fees $95/mo
HOA Y/N Mandatory
Year Built 1970
Annual Tax Amount $7,932
Lot Size 7,361 Sqft
Acres 0.169
Property Description
Updated and well-cared for home in prime location! Hardwood and laminate wood flooring throughout. No carpet, no step-up or step-down, and no popcorn ceilings! Ceiling fans in all 4 freshly-painted bedrooms. Front bedroom with built-in shelving could be used as a study. New frameless master shower and granite c-tops in both bathrooms. Bright eat-in kitchen, stainless appliances and separate dining room. Patio overlooks scenic and spacious backyard with patterned concrete garden path. Extra space in garage for storage or workbench. AC and dishwasher in 2022, new roof in 2019. Community has 7-acre park with pool, tennis and basketball court, playground and jogging path. Close to major freeways. Don’t miss this one!
Location
State TX
County Dallas
Community Community Pool, Greenbelt, Jogging Path/Bike Path, Park, Tennis Court(S)
Direction From Dallas North Tollway, exit Arapaho Road and head east. At first street past Hillcrest, turn left on Regal Hill Circle. 15705 is first house on left.
Rooms
Dining Room 2
Interior
Interior Features Cable TV Available, Cathedral Ceiling(s), Eat-in Kitchen, Granite Counters, High Speed Internet Available, Open Floorplan, Vaulted Ceiling(s), Walk-In Closet(s)
Heating Central, Electric, Fireplace(s)
Cooling Ceiling Fan(s), Central Air, Electric
Flooring Brick/Adobe, Ceramic Tile, Hardwood, Laminate, Wood
Fireplaces Number 1
Fireplaces Type Den, Wood Burning
Appliance Dishwasher, Disposal, Electric Range, Microwave
Heat Source Central, Electric, Fireplace(s)
Laundry Electric Dryer Hookup, Utility Room, Full Size W/D Area, Washer Hookup
Exterior
Exterior Feature Rain Gutters, Lighting
Garage Spaces 2.0
Fence Fenced, Privacy, Wood
Community Features Community Pool, Greenbelt, Jogging Path/Bike Path, Park, Tennis Court(s)
Utilities Available Cable Available, City Sewer, City Water, Concrete, Curbs, Electricity Available, Electricity Connected, Individual Water Meter, Phone Available
Roof Type Composition
Garage Yes
Building
Lot Description Corner Lot, Landscaped, Sprinkler System, Subdivision
Story One
Foundation Slab
Level or Stories One
Structure Type Brick
Schools
Elementary Schools Bowie
High Schools Pearce
School District Richardson Isd
Others
Restrictions No Divide,No Livestock
Ownership Adele Fromm
Acceptable Financing Cash, Conventional
Listing Terms Cash, Conventional
Financing FHA
Read Less

©2024 North Texas Real Estate Information Systems.
Bought with Vanessa Collins • JPAR - Plano
GET MORE INFORMATION


