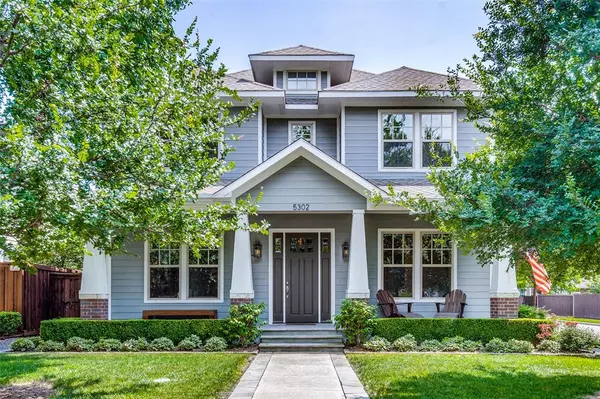For more information regarding the value of a property, please contact us for a free consultation.
5302 Miller Avenue Dallas, TX 75206
Want to know what your home might be worth? Contact us for a FREE valuation!

Our team is ready to help you sell your home for the highest possible price ASAP
Key Details
Property Type Single Family Home
Sub Type Single Family Residence
Listing Status Sold
Purchase Type For Sale
Square Footage 4,291 sqft
Price per Sqft $402
Subdivision Vickery Place
MLS Listing ID 20248884
Sold Date 08/30/23
Style Craftsman,Traditional
Bedrooms 4
Full Baths 4
Half Baths 1
HOA Y/N None
Year Built 2015
Lot Size 8,015 Sqft
Acres 0.184
Lot Dimensions 49X163
Property Description
Superior Craftsman in Vickery Place has bespoke finishes & top-of-the-line smart home features. This beauty is a juxtaposition of classic craftsman architecture & modern functionality. Built in 2015 with a pier & beam foundation, front porch & gas lanterns - creating a time-honored, handsome exterior. Inside, elements of craftsman styling are woven perfectly & checks all the boxes of today’s sophisticated home buyer; Spacious rooms, 10’ ceilings, Central Hall, en suite baths in all 4 BRs, 3 storage centers with over 135 built-in cubbies & a Dreamy Kitchen with affluent Island open to Living Area & Breakfast with views of back yard. The living & dining rooms have custom millwork, gas log FP & adjustable cove lighting - an ideal setting for showcasing works of art. One BR with shower bath & large closet on the first floor. Upstairs you'll enjoy the luxurious primary suite w steam shower & a peaceful screened porch. Bedrooms 2 & 3 are spacious with plenty of closet space & private baths.
Location
State TX
County Dallas
Direction On Miller avenue just east of Henderson and west of Greenville Ave. On the corner of Laneri and Miller.
Rooms
Dining Room 2
Interior
Interior Features Built-in Wine Cooler, Cable TV Available, Decorative Lighting, Eat-in Kitchen, Flat Screen Wiring, Kitchen Island, Open Floorplan, Smart Home System, Sound System Wiring, Wainscoting, Walk-In Closet(s)
Heating Central, Natural Gas
Cooling Ceiling Fan(s), Central Air, Electric
Flooring Ceramic Tile, Wood
Fireplaces Number 2
Fireplaces Type Family Room, Gas Logs, Living Room
Appliance Built-in Refrigerator, Dishwasher, Disposal, Gas Cooktop, Gas Oven, Microwave, Vented Exhaust Fan
Heat Source Central, Natural Gas
Laundry Electric Dryer Hookup, Full Size W/D Area, Washer Hookup
Exterior
Exterior Feature Attached Grill, Balcony, Covered Patio/Porch, Garden(s), Outdoor Living Center
Garage Spaces 2.0
Fence Wood, Wrought Iron
Utilities Available City Sewer, City Water, Curbs, Sidewalk
Roof Type Composition
Total Parking Spaces 2
Garage Yes
Building
Lot Description Corner Lot, Sprinkler System
Story Two
Foundation Pillar/Post/Pier
Level or Stories Two
Structure Type Fiber Cement,Siding
Schools
Elementary Schools Geneva Heights
Middle Schools Long
High Schools Woodrow Wilson
School District Dallas Isd
Others
Restrictions Architectural
Ownership See Agent
Acceptable Financing Cash, Contract, Conventional
Listing Terms Cash, Contract, Conventional
Financing Cash
Read Less

©2024 North Texas Real Estate Information Systems.
Bought with Juli Harrison • Allie Beth Allman & Assoc.
GET MORE INFORMATION


