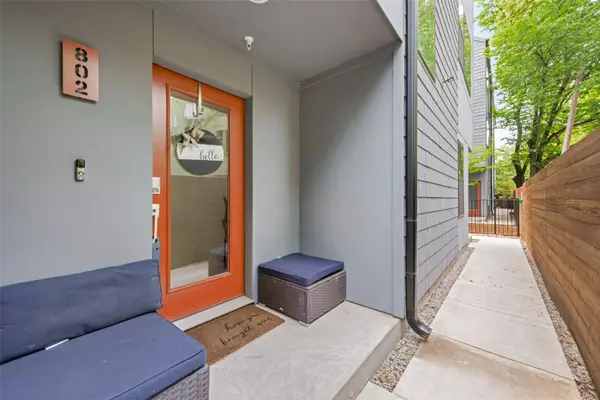For more information regarding the value of a property, please contact us for a free consultation.
427 W 10th Street #802 Dallas, TX 75208
Want to know what your home might be worth? Contact us for a FREE valuation!

Our team is ready to help you sell your home for the highest possible price ASAP
Key Details
Property Type Condo
Sub Type Condominium
Listing Status Sold
Purchase Type For Sale
Square Footage 1,585 sqft
Price per Sqft $273
Subdivision Dallas Land & Loan 02
MLS Listing ID 20309800
Sold Date 08/22/23
Bedrooms 2
Full Baths 2
Half Baths 1
HOA Fees $370/mo
HOA Y/N Mandatory
Year Built 2020
Lot Size 0.724 Acres
Acres 0.724
Property Description
MOTIVATED SELLER, PRICE IMPROVEMENT!! 2.5% OF THE LOAN AMOUNT CREDIT TO BUY DOWN THE RATE AND OR CLOSING COSTS!!! PLEASE CONTACT THE LISTING AGENT FOR DETAILS!!! Stunning 3-story townhome steps away from The Bishop Arts District! With large, oversized windows providing natural light throughout, this modern-style living is open and spacious; an entertainer's dream. The open concept living area on the second floor features wide plank floors, quartz countertops, Carrera marble kitchen backsplash and spacious living and dining rooms, a half-bath and pantry. The third floor features a master suite with double vanities, a glass enclosed shower, and large closet and secondary bedroom with its own en suite bath. Private entry and two car garage. Here is your opportunity to own a home in one of Dallas' most vibrant communities. Water is included in the HOA fees as well.
Location
State TX
County Dallas
Direction Get on TX-12 Loop S from W 2nd St and E Irving Blvd. Continue on TX-12 Loop S. Take I-30 E to Dallas Fort Worth Turnpike/I-30 Frontage Rd in Dallas. Take exit 44 from I-30 E. Take N Beckley Ave and N Zang Blvd to W 10th St
Rooms
Dining Room 1
Interior
Interior Features Eat-in Kitchen, High Speed Internet Available, Kitchen Island, Multiple Staircases, Open Floorplan, Walk-In Closet(s), Other
Heating Central, Natural Gas
Cooling Ceiling Fan(s), Central Air, Electric
Flooring Ceramic Tile, Concrete, Wood
Appliance Dishwasher, Disposal, Gas Range, Microwave
Heat Source Central, Natural Gas
Exterior
Garage Spaces 2.0
Utilities Available City Sewer, City Water, Electricity Available, Electricity Connected
Roof Type Composition
Garage Yes
Building
Story Three Or More
Foundation Slab
Level or Stories Three Or More
Structure Type Brick,Concrete,Fiber Cement,Wood
Schools
Elementary Schools Rosemont
Middle Schools Greiner
High Schools Adamson
School District Dallas Isd
Others
Ownership See Tax
Financing Conventional
Read Less

©2025 North Texas Real Estate Information Systems.
Bought with Weston Pugh • Dave Perry Miller Real Estate



