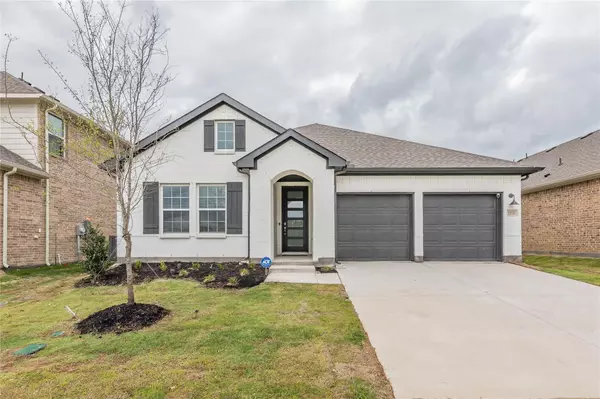For more information regarding the value of a property, please contact us for a free consultation.
13333 Hiskey Drive Fort Worth, TX 76052
Want to know what your home might be worth? Contact us for a FREE valuation!

Our team is ready to help you sell your home for the highest possible price ASAP
Key Details
Property Type Single Family Home
Sub Type Single Family Residence
Listing Status Sold
Purchase Type For Sale
Square Footage 1,980 sqft
Price per Sqft $196
Subdivision Willow Spgs Add
MLS Listing ID 20308996
Sold Date 08/18/23
Style Traditional
Bedrooms 4
Full Baths 2
HOA Fees $50/ann
HOA Y/N Mandatory
Year Built 2022
Annual Tax Amount $1,437
Lot Size 6,011 Sqft
Acres 0.138
Property Description
Welcome home to this beautiful home located in Northwest ISD mins to I35W, HWY 287 & 18 miles N of downtown Fort Worth. This brick home boasts artisan signature features throughout including upgraded luxury vinyl plank floor, black pendant lights above kitchen island, & white mosaic tile kitchen backsplash. Open kitchen is designed for the entertainer overlooking the living, breakfast nook & bar. Energy star smart appliances, 42inch shaker cabinets, a walk in pantry, Moen matte black faucet, single bowl sink, quartz countertops, pull out drawers throughout cabinets, & more! Primary suite offers ceiling fan, vanity w 2 sinks, black Moen faucets, & a grand walk in closet. Enjoy the spacious covered back patio with professional landscaping & extra concrete patio in your private backyard overlooking green space. This home features an attic lift, smart home system & Brilliant panel, Ring doorbell, energy efficient dual pane windows, black hardware, 8' front door, 10' ceilings & sprinklers.
Location
State TX
County Tarrant
Direction GPS
Rooms
Dining Room 1
Interior
Interior Features Cable TV Available, Decorative Lighting, Eat-in Kitchen, High Speed Internet Available, Kitchen Island, Pantry, Walk-In Closet(s)
Heating Central, Electric
Cooling Ceiling Fan(s), Central Air, Electric
Flooring Carpet, Ceramic Tile, Luxury Vinyl Plank
Equipment Irrigation Equipment
Appliance Dishwasher, Disposal, Electric Cooktop, Electric Oven, Electric Water Heater, Microwave
Heat Source Central, Electric
Laundry Electric Dryer Hookup, Utility Room, Full Size W/D Area, Washer Hookup
Exterior
Exterior Feature Covered Patio/Porch, Rain Gutters, Lighting, Private Yard
Garage Spaces 2.0
Fence Gate, High Fence, Privacy, Wood
Utilities Available Cable Available, City Sewer, City Water, Curbs, Electricity Available, Underground Utilities
Roof Type Composition
Garage Yes
Building
Lot Description Few Trees, Interior Lot, Landscaped, Lrg. Backyard Grass, Sprinkler System, Subdivision, Tank/ Pond, Water/Lake View, Waterfront
Story One
Foundation Slab
Level or Stories One
Structure Type Brick
Schools
Elementary Schools Haslet
Middle Schools Wilson
High Schools Eaton
School District Northwest Isd
Others
Ownership See Tax Records
Acceptable Financing Cash, Conventional, FHA, VA Loan
Listing Terms Cash, Conventional, FHA, VA Loan
Financing FHA
Special Listing Condition Survey Available
Read Less

©2024 North Texas Real Estate Information Systems.
Bought with Jamie Espinoza • Vivo Realty
GET MORE INFORMATION


