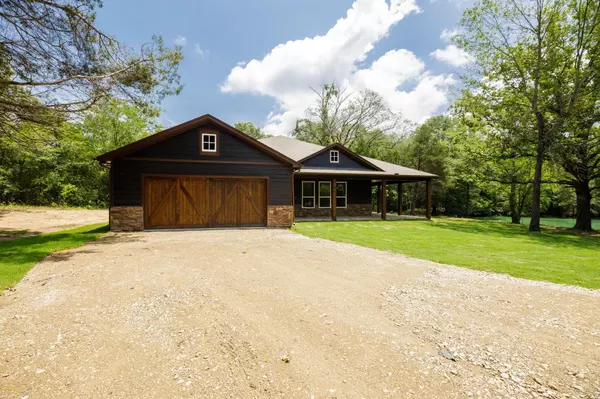For more information regarding the value of a property, please contact us for a free consultation.
1588 FM 2324 Emory, TX 75440
Want to know what your home might be worth? Contact us for a FREE valuation!

Our team is ready to help you sell your home for the highest possible price ASAP
Key Details
Property Type Single Family Home
Sub Type Single Family Residence
Listing Status Sold
Purchase Type For Sale
Square Footage 2,656 sqft
Price per Sqft $274
Subdivision Pd Rojas
MLS Listing ID 20380311
Sold Date 08/17/23
Style Modern Farmhouse,Traditional
Bedrooms 4
Full Baths 3
HOA Y/N None
Year Built 2023
Lot Size 14.640 Acres
Acres 14.64
Property Description
New Construction on 14.64 acres. Beautiful stock pond in the front yard creating a feel of tranquility and peace. Great recreational property. Perfect for horses, cattle, four wheeling, hunting, fishing or wildlife watching. Heavily wooded diverse property. Great open floorplan consisting of 4 bdrm 3 bath 2 car garage single story ranch farmhouse style. 2656 AC sq. ft. Large family room with cathedral ceiling open to designer kitchen with eat in island. Large dining area with additional cathedral ceiling. All with views to pond. Custom cabinets, nail down hand scraped hardwood flooring throughout with exception of baths and utility. Foam insulation, oversized garage with custom built insulated stained cedar door. Wrap around flagstone porch open to
pond with fountain. Custom lighting. Large walk-in closets, tons of storage. Creek runs through property. Lake Fork and Tawakoni mins away. Close to everything. Emory is 7 mins away. 1 hr. 15 min. to downtown Dallas. 20 min. to Canton.
Location
State TX
County Rains
Direction From Highway 19 go west approximately 1.5 miles. Turn right at the 4 mailboxes. Go about 100 yards and take your first right. Home will be straight ahead.
Rooms
Dining Room 1
Interior
Interior Features Cathedral Ceiling(s), Decorative Lighting, Double Vanity, Eat-in Kitchen, Flat Screen Wiring, Granite Counters, High Speed Internet Available, Kitchen Island, Open Floorplan, Pantry, Vaulted Ceiling(s), Walk-In Closet(s)
Heating Central, Electric, Fireplace(s), Heat Pump
Cooling Ceiling Fan(s), Central Air, Electric
Flooring Ceramic Tile, Hardwood, Tile
Fireplaces Number 1
Fireplaces Type Den, Gas Logs, Gas Starter, Propane, Stone
Appliance Built-in Gas Range, Dishwasher, Disposal, Electric Water Heater, Gas Cooktop, Ice Maker, Microwave, Plumbed For Gas in Kitchen
Heat Source Central, Electric, Fireplace(s), Heat Pump
Laundry Electric Dryer Hookup, Utility Room, Full Size W/D Area, Washer Hookup
Exterior
Exterior Feature Covered Patio/Porch, Rain Gutters, Lighting, Private Entrance, Private Yard
Garage Spaces 2.0
Utilities Available Aerobic Septic, City Water, Co-op Electric, Gravel/Rock, Outside City Limits, Private Road, Propane, Underground Utilities
Roof Type Asphalt
Garage Yes
Building
Lot Description Acreage, Many Trees, Cedar, Oak, Tank/ Pond, Water/Lake View
Story One
Foundation Slab
Level or Stories One
Structure Type Cedar,Fiber Cement,Stone Veneer
Schools
Elementary Schools Rains
High Schools Rains
School District Rains Isd
Others
Ownership Chivia Investment Group
Acceptable Financing Cash, Conventional, VA Loan
Listing Terms Cash, Conventional, VA Loan
Financing Conventional
Read Less

©2024 North Texas Real Estate Information Systems.
Bought with Joan Duke • Leslie Cain Realty
GET MORE INFORMATION


